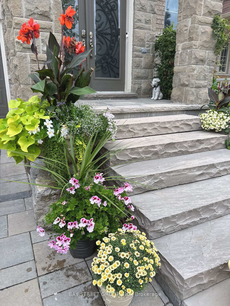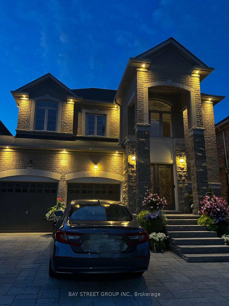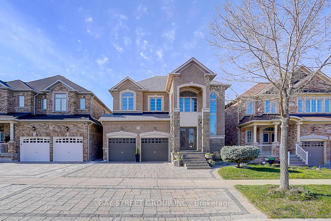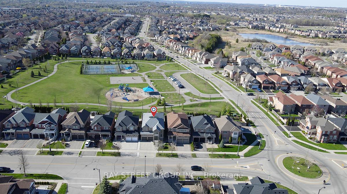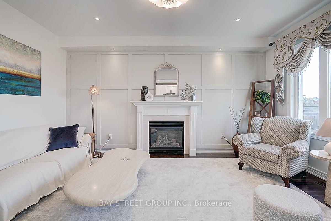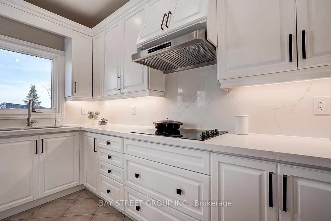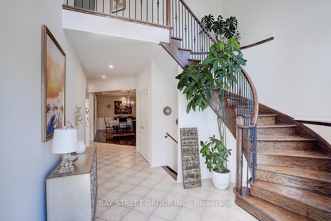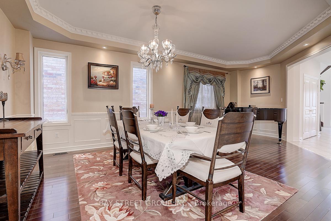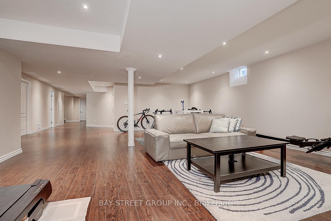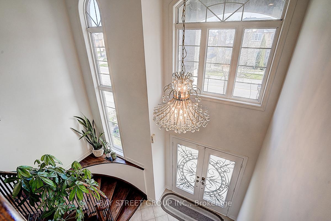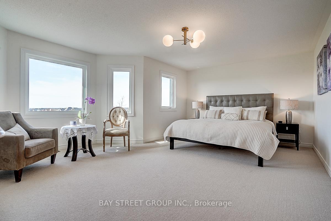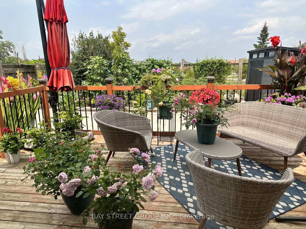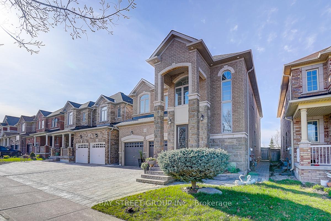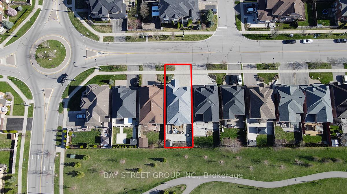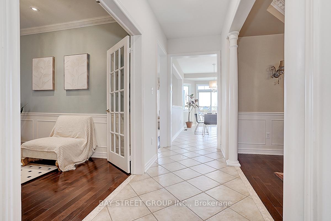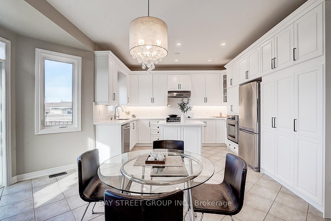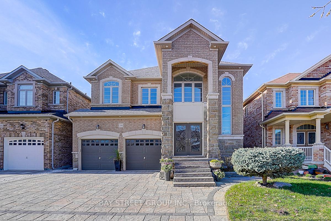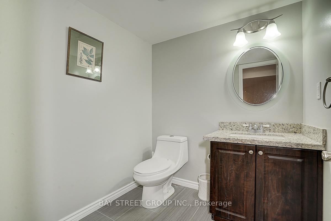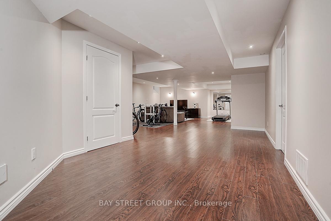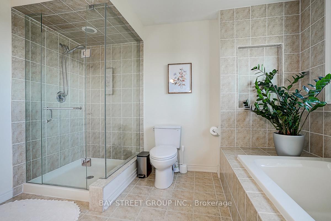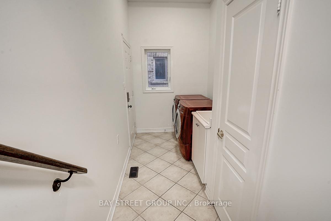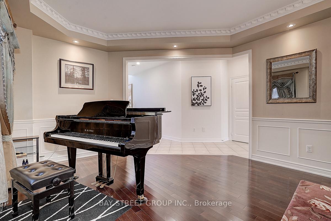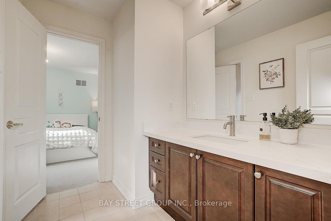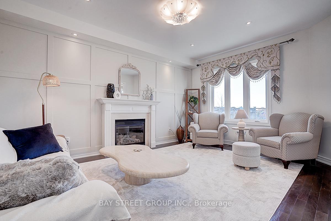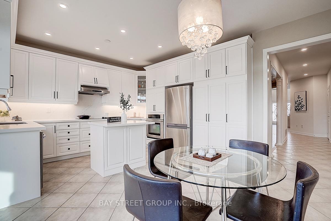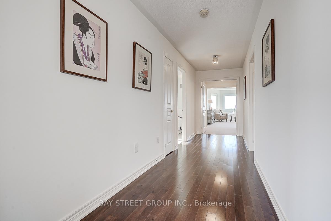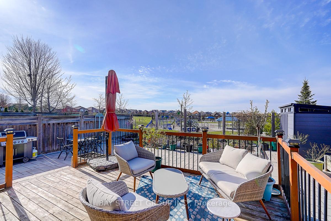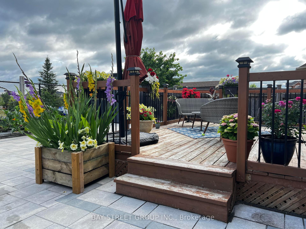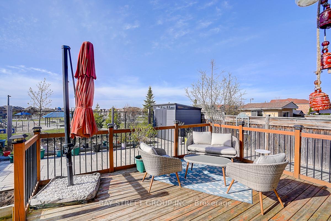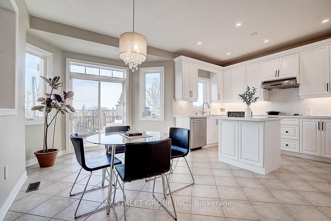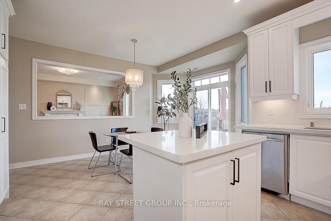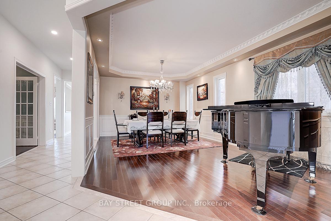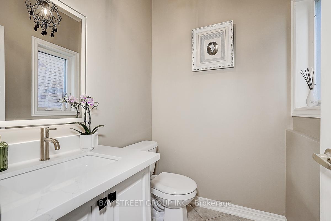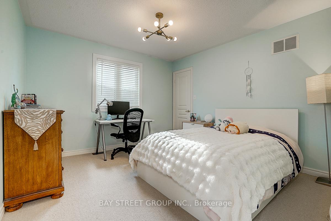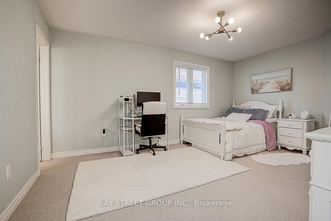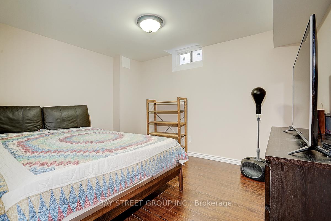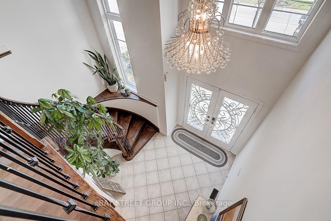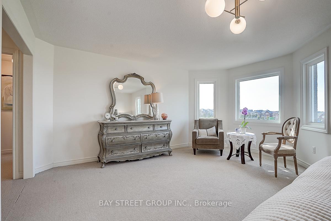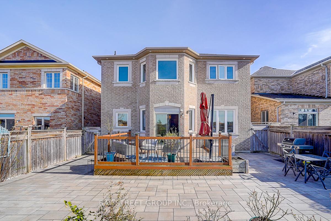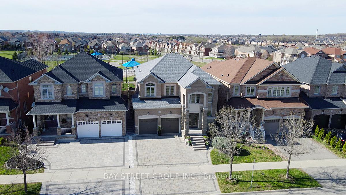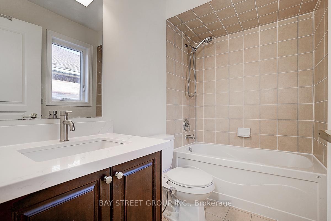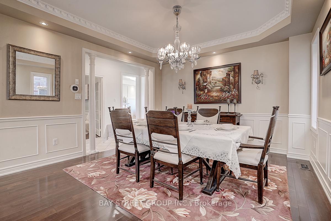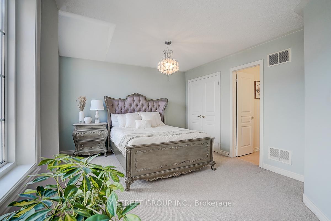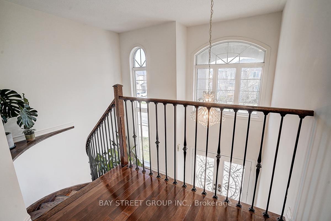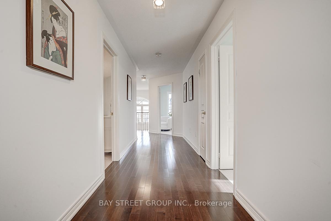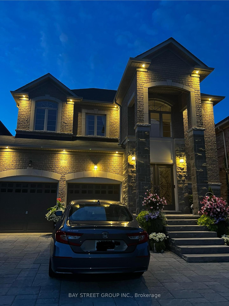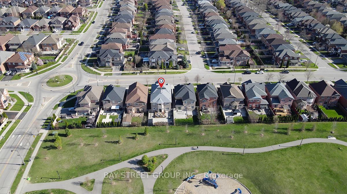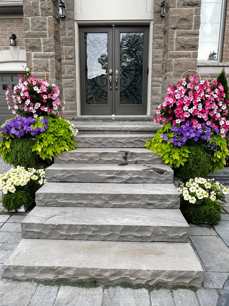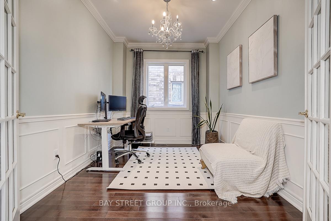$1,688,000
Available - For Sale
Listing ID: N12115480
256 Borealis Aven , Aurora, L4G 7T6, York
| Welcome to 256 Borealis Avenue.- Over 3,000 Sq. Ft | 4 Bed, 5 Bath Detached Home in Aurora. Located on a premium lot backing onto a park. This spacious and sunlit home features a striking front entrance with two stucco pillars and an 18-ft porch ceiling. Enjoy 9-ft smooth ceilings, hardwood flooring, and pot lights throughout the main floor, plus a brand-new kitchen (2025) with quartz countertops. The second floor includes three full bathrooms, ideal for growing families. The private backyard offers no rear neighbors and over 8 hours of sunlight daily. Recent Upgrades include: Front & backyard interlocking (2023), New roof (2023), Triple-pane windows, Exterior pot lights (2023), Freshly painted interior. Conveniently located within walking distance to parks and schools, including the new Dr. G.W. Williams Secondary School with IB program opening Fall 2025, and just minutes to the GO Station, Hwy 404, T&T, Longos, Superstore, Walmart, LA Fitness, restaurants, and more. This exceptional home must be seen and experienced to be truly appreciated - there's so much more to love! |
| Price | $1,688,000 |
| Taxes: | $7447.00 |
| Assessment Year: | 2024 |
| Occupancy: | Owner |
| Address: | 256 Borealis Aven , Aurora, L4G 7T6, York |
| Directions/Cross Streets: | Bayview And Wellington |
| Rooms: | 9 |
| Rooms +: | 2 |
| Bedrooms: | 4 |
| Bedrooms +: | 1 |
| Family Room: | T |
| Basement: | Finished |
| Level/Floor | Room | Length(ft) | Width(ft) | Descriptions | |
| Room 1 | Main | Family Ro | 16.24 | 11.05 | Hardwood Floor, Pass Through, Gas Fireplace |
| Room 2 | Main | Office | 11.97 | 8.86 | Hardwood Floor, French Doors, Wainscoting |
| Room 3 | Main | Dining Ro | 22.47 | 12.96 | Hardwood Floor, Combined w/Living, Coffered Ceiling(s) |
| Room 4 | Main | Living Ro | 22.47 | 12.96 | Hardwood Floor, Combined w/Dining, Wainscoting |
| Room 5 | Main | Kitchen | 17.06 | 14.92 | Ceramic Floor, Stainless Steel Appl, W/O To Deck |
| Room 6 | Upper | Primary B | 18.86 | 15.74 | Broadloom, 5 Pc Ensuite, Walk-In Closet(s) |
| Room 7 | Upper | Bedroom 2 | 16.24 | 12.14 | Broadloom, 4 Pc Ensuite, Walk-In Closet(s) |
| Room 8 | Upper | Bedroom 3 | 18.53 | 11.15 | Broadloom, Semi Ensuite, Walk-In Closet(s) |
| Room 9 | Upper | Bedroom 4 | 11.97 | 12.14 | Broadloom, Semi Ensuite, Cathedral Ceiling(s) |
| Room 10 | Basement | Recreatio | 27.22 | 22.3 | Laminate, 2 Pc Bath, Open Concept |
| Room 11 | Basement | Bedroom | 12.14 | 9.84 | Laminate |
| Washroom Type | No. of Pieces | Level |
| Washroom Type 1 | 2 | Main |
| Washroom Type 2 | 5 | Second |
| Washroom Type 3 | 4 | Second |
| Washroom Type 4 | 4 | Second |
| Washroom Type 5 | 2 | Basement |
| Total Area: | 0.00 |
| Property Type: | Detached |
| Style: | 2-Storey |
| Exterior: | Brick, Stone |
| Garage Type: | Built-In |
| (Parking/)Drive: | Private Do |
| Drive Parking Spaces: | 3 |
| Park #1 | |
| Parking Type: | Private Do |
| Park #2 | |
| Parking Type: | Private Do |
| Pool: | None |
| Approximatly Square Footage: | 3000-3500 |
| Property Features: | Park, Public Transit |
| CAC Included: | N |
| Water Included: | N |
| Cabel TV Included: | N |
| Common Elements Included: | N |
| Heat Included: | N |
| Parking Included: | N |
| Condo Tax Included: | N |
| Building Insurance Included: | N |
| Fireplace/Stove: | Y |
| Heat Type: | Forced Air |
| Central Air Conditioning: | Central Air |
| Central Vac: | N |
| Laundry Level: | Syste |
| Ensuite Laundry: | F |
| Sewers: | Sewer |
$
%
Years
This calculator is for demonstration purposes only. Always consult a professional
financial advisor before making personal financial decisions.
| Although the information displayed is believed to be accurate, no warranties or representations are made of any kind. |
| BAY STREET GROUP INC. |
|
|

Sandy Gill
Broker
Dir:
416-454-5683
Bus:
905-793-7797
| Book Showing | Email a Friend |
Jump To:
At a Glance:
| Type: | Freehold - Detached |
| Area: | York |
| Municipality: | Aurora |
| Neighbourhood: | Bayview Northeast |
| Style: | 2-Storey |
| Tax: | $7,447 |
| Beds: | 4+1 |
| Baths: | 5 |
| Fireplace: | Y |
| Pool: | None |
Locatin Map:
Payment Calculator:

