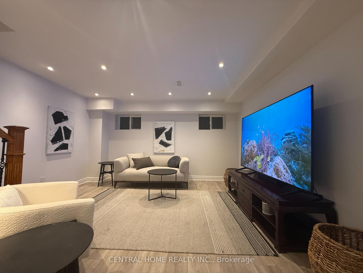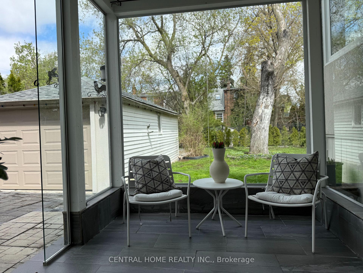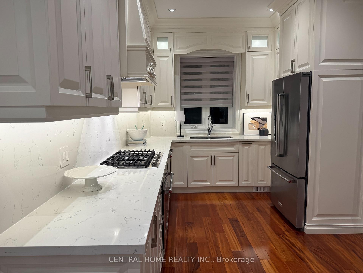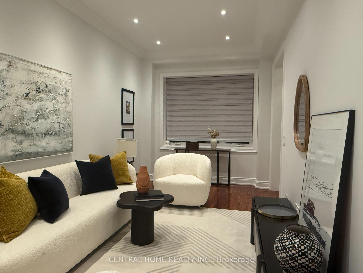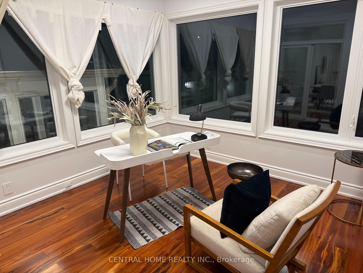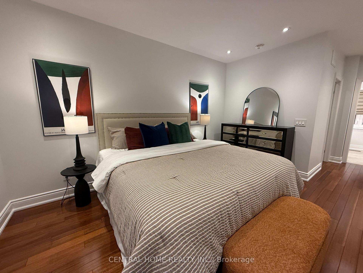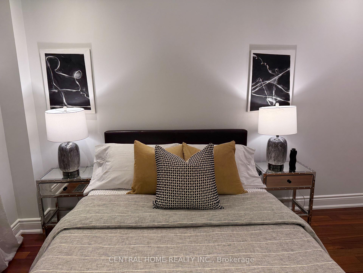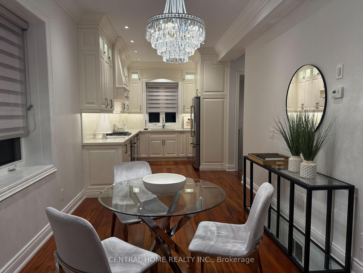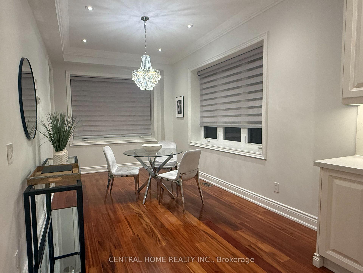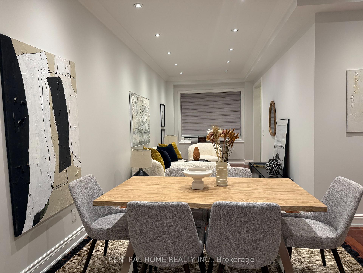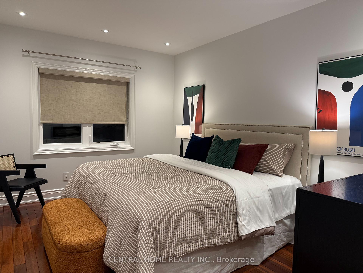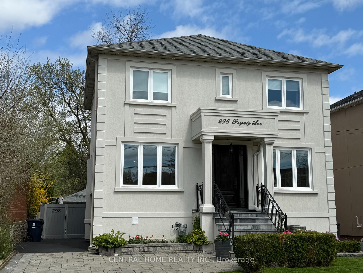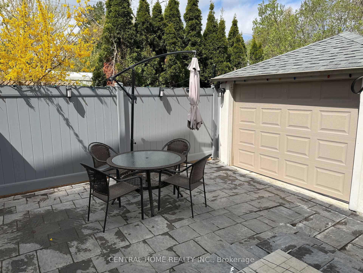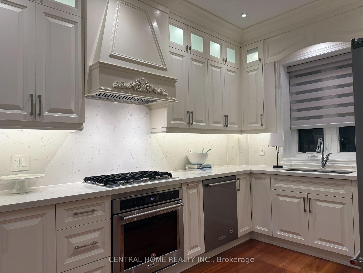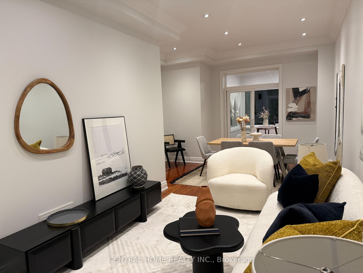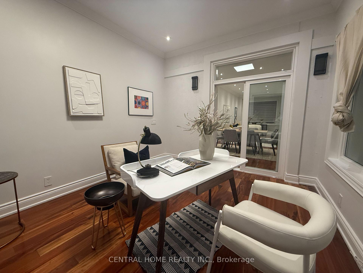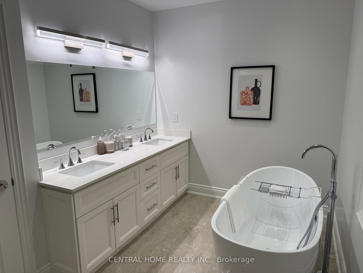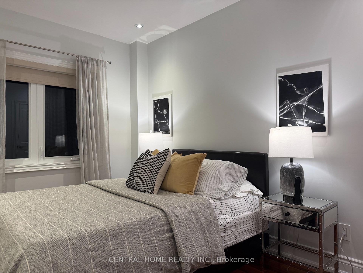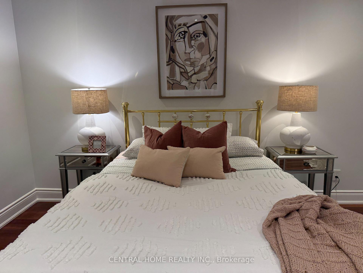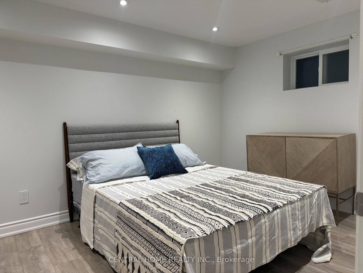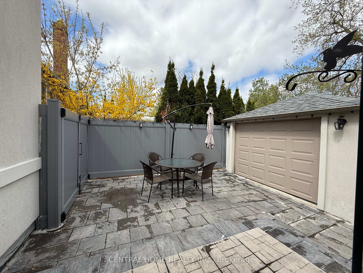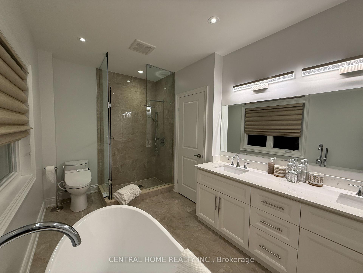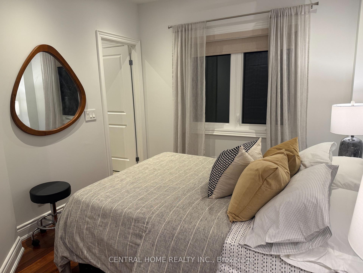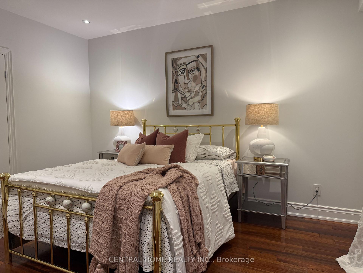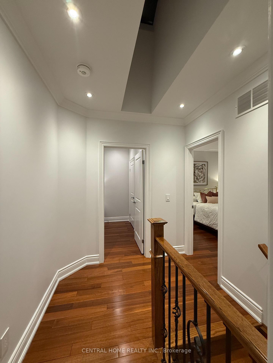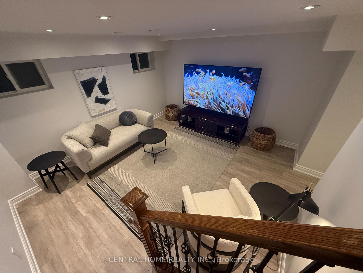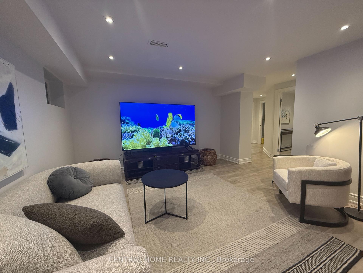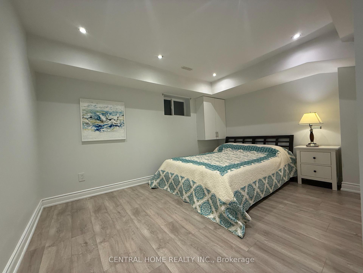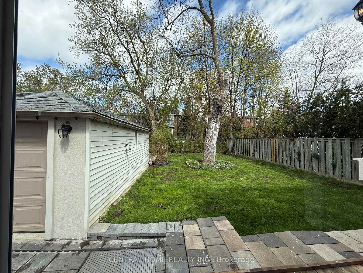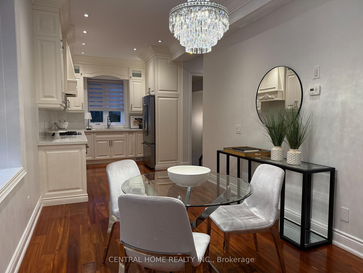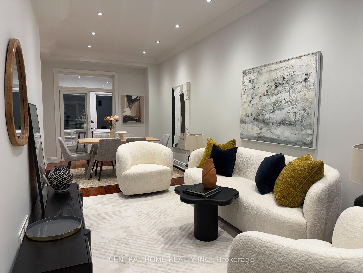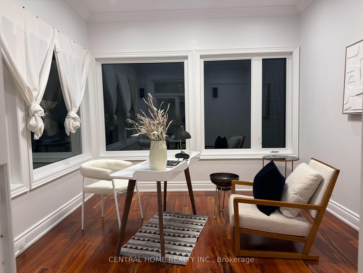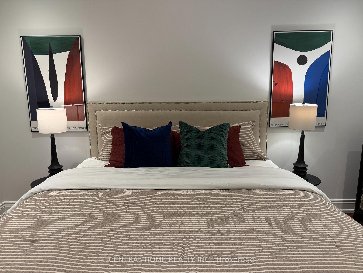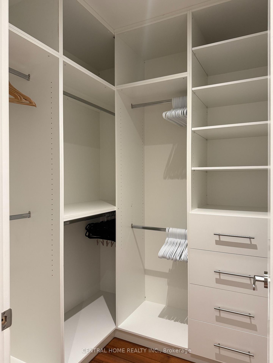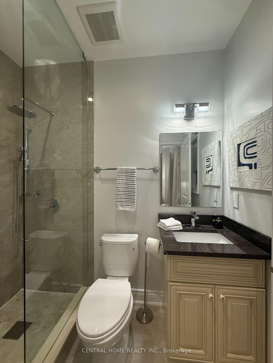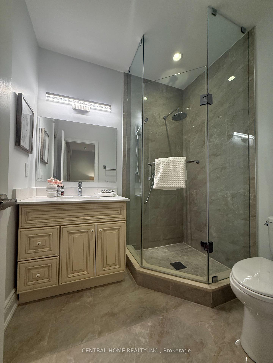$1,980,000
Available - For Sale
Listing ID: C12121855
298 Poyntz Aven , Toronto, M2N 1J9, Toronto
| Discover This Stunning Two-story Detached Home Locate In The Highly Sought-after Lansing-westgate Neighborhood. The Home Boasts An Open-concept Layout With Elegant Finishes And Modern Updates Such As Many Large Windows And Skylight Which Allows Natural Sunlight To The House. The Main Floor Is Approximately 10 Feet And The Second Floor Is Approximately 9 Feet. The Newly Updated Kitchen Boasts High-end Appliances And Granite Countertops. Each Of The 3 Spacious Bedrooms Has Its Own Ensuite And The Primary Bedroom Also Has Its Own Sterling Walk In Closet. The Addition Which Can Be Used As A Library Or As An Office. The Fully Finished Basement Contains Recreation Room, Two Additional Bedroom And Separate Entrance Which Is Perfect For Guests Or As Separate Rental Unit. The Property Is Minutes Away From School, Grocery Stores, Restaurants, Coffee Shops, Parks, Highway 401, Ttc, And Go Transit, Commuting And Travel Have Never Been More Convenient. Dont Miss The Opportunity Of Owning This Move-in-ready Property. |
| Price | $1,980,000 |
| Taxes: | $10271.55 |
| Occupancy: | Vacant |
| Address: | 298 Poyntz Aven , Toronto, M2N 1J9, Toronto |
| Directions/Cross Streets: | Yonge/Easton/Sheppard |
| Rooms: | 9 |
| Rooms +: | 3 |
| Bedrooms: | 3 |
| Bedrooms +: | 2 |
| Family Room: | F |
| Basement: | Separate Ent, Finished |
| Level/Floor | Room | Length(ft) | Width(ft) | Descriptions | |
| Room 1 | Ground | Living Ro | 15.42 | 9.64 | Large Window, Pot Lights, Hardwood Floor |
| Room 2 | Ground | Dining Ro | 15.42 | 9.64 | Large Window, Pot Lights, Hardwood Floor |
| Room 3 | Ground | Kitchen | 12 | 9.64 | Granite Counters, Pot Lights, Hardwood Floor |
| Room 4 | Ground | Breakfast | 12 | 9.64 | Granite Floor, Pot Lights, Hardwood Floor |
| Room 5 | Ground | Family Ro | 12 | 9.64 | Pot Lights, Hardwood Floor |
| Room 6 | Ground | Library | 12.99 | 12.99 | Large Window, Pot Lights, Hardwood Floor |
| Room 7 | Second | Primary B | 13.81 | 10.1 | 5 Pc Ensuite, Walk-In Closet(s), Pot Lights |
| Room 8 | Second | Bedroom 2 | 13.81 | 11.58 | 3 Pc Ensuite, Pot Lights, Hardwood Floor |
| Room 9 | Second | Bedroom 3 | 12.5 | 7.9 | 3 Pc Ensuite, Pot Lights, Hardwood Floor |
| Room 10 | Basement | Bedroom 4 | 12 | 9.51 | Pot Lights, Above Grade Window, Laminate |
| Room 11 | Basement | Bedroom 5 | 14.01 | 12.99 | Pot Lights, Above Grade Window, Laminate |
| Room 12 | Basement | Recreatio | 13.91 | 14.01 | Pot Lights, Above Grade Window, Laminate |
| Washroom Type | No. of Pieces | Level |
| Washroom Type 1 | 3 | Second |
| Washroom Type 2 | 5 | Second |
| Washroom Type 3 | 2 | Ground |
| Washroom Type 4 | 3 | Basement |
| Washroom Type 5 | 0 |
| Total Area: | 0.00 |
| Property Type: | Detached |
| Style: | 2-Storey |
| Exterior: | Stucco (Plaster) |
| Garage Type: | Detached |
| (Parking/)Drive: | Private |
| Drive Parking Spaces: | 5 |
| Park #1 | |
| Parking Type: | Private |
| Park #2 | |
| Parking Type: | Private |
| Pool: | None |
| Approximatly Square Footage: | 2000-2500 |
| Property Features: | Park, Place Of Worship |
| CAC Included: | N |
| Water Included: | N |
| Cabel TV Included: | N |
| Common Elements Included: | N |
| Heat Included: | N |
| Parking Included: | N |
| Condo Tax Included: | N |
| Building Insurance Included: | N |
| Fireplace/Stove: | N |
| Heat Type: | Forced Air |
| Central Air Conditioning: | Central Air |
| Central Vac: | N |
| Laundry Level: | Syste |
| Ensuite Laundry: | F |
| Sewers: | Sewer |
$
%
Years
This calculator is for demonstration purposes only. Always consult a professional
financial advisor before making personal financial decisions.
| Although the information displayed is believed to be accurate, no warranties or representations are made of any kind. |
| CENTRAL HOME REALTY INC. |
|
|

Sandy Gill
Broker
Dir:
416-454-5683
Bus:
905-793-7797
| Book Showing | Email a Friend |
Jump To:
At a Glance:
| Type: | Freehold - Detached |
| Area: | Toronto |
| Municipality: | Toronto C07 |
| Neighbourhood: | Lansing-Westgate |
| Style: | 2-Storey |
| Tax: | $10,271.55 |
| Beds: | 3+2 |
| Baths: | 5 |
| Fireplace: | N |
| Pool: | None |
Locatin Map:
Payment Calculator:

