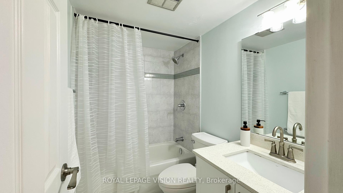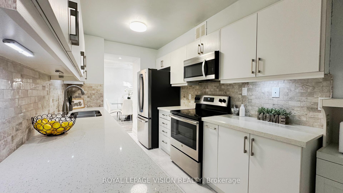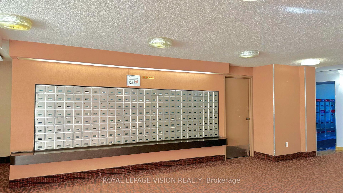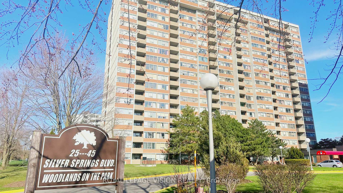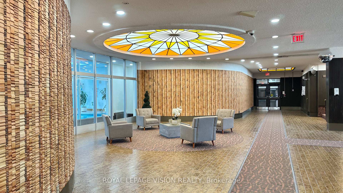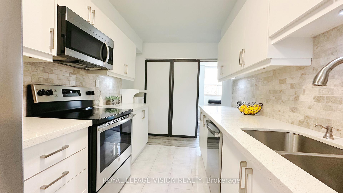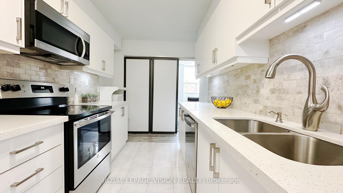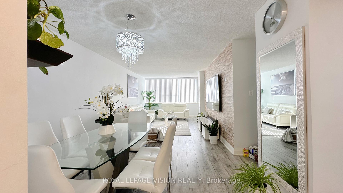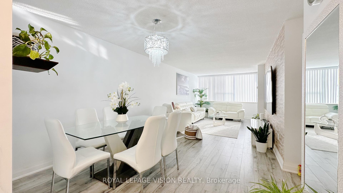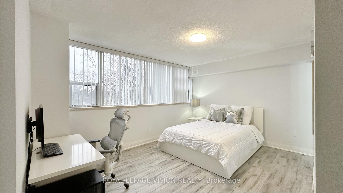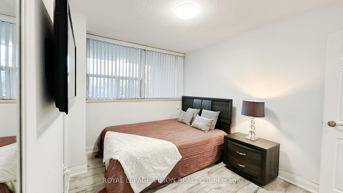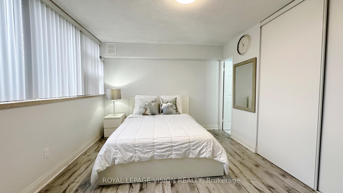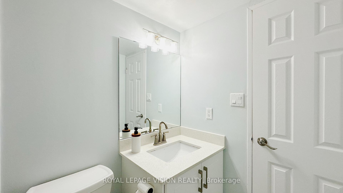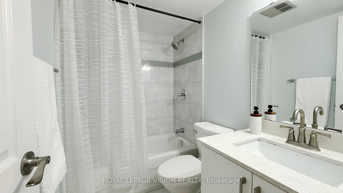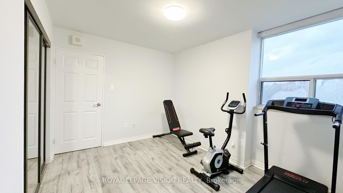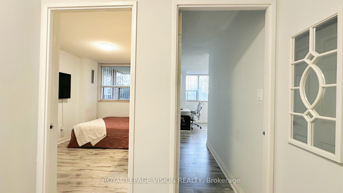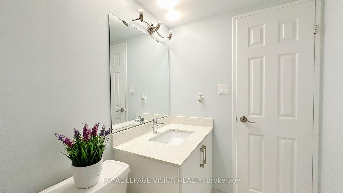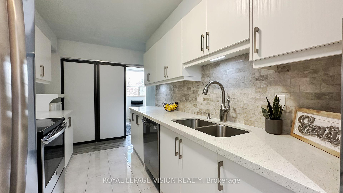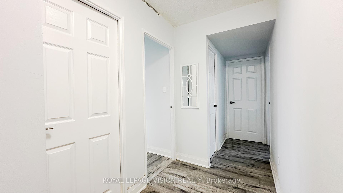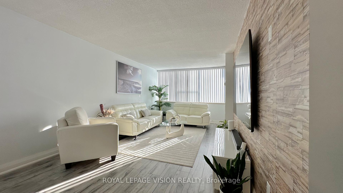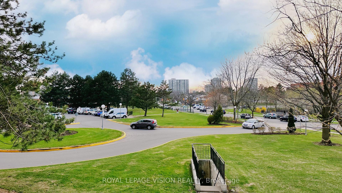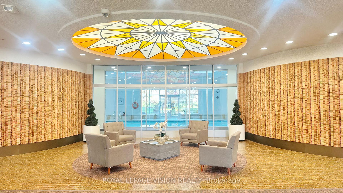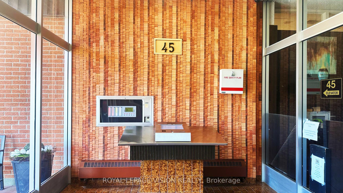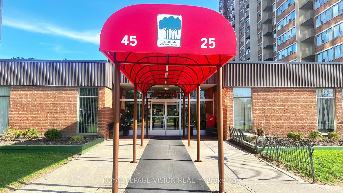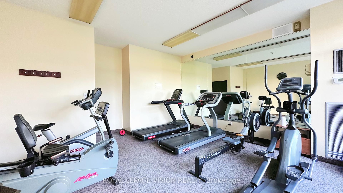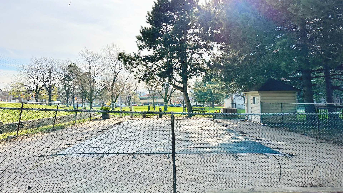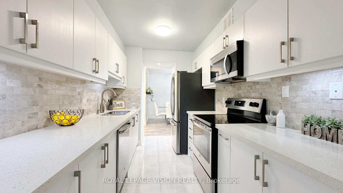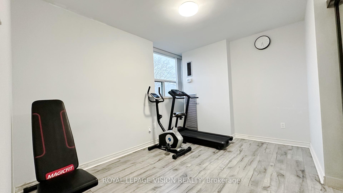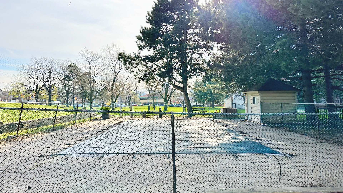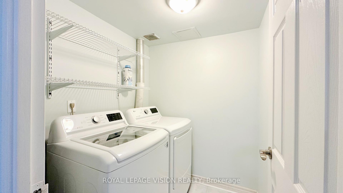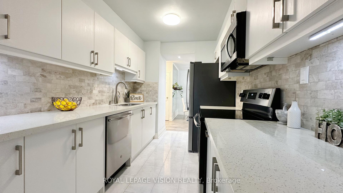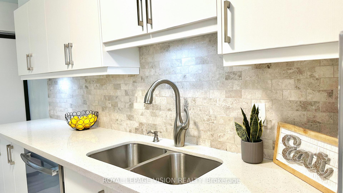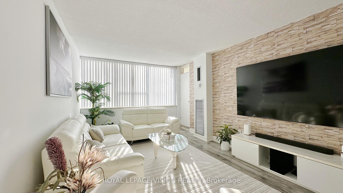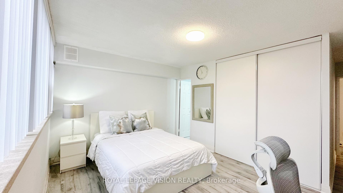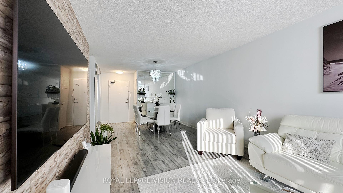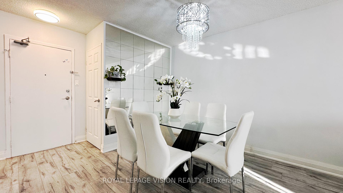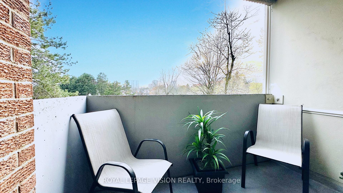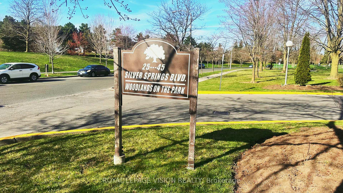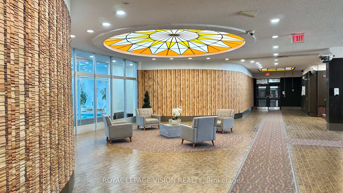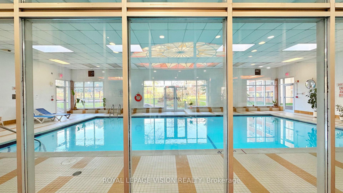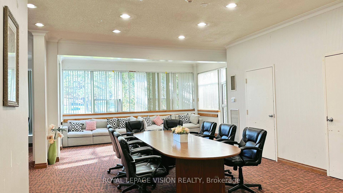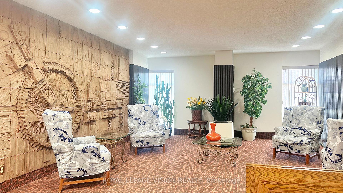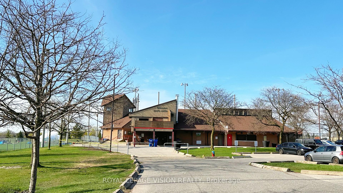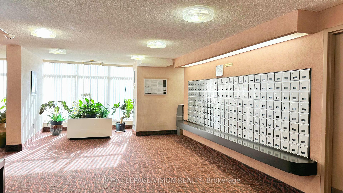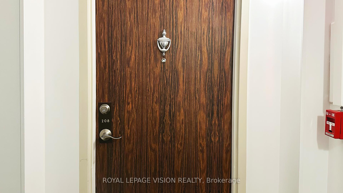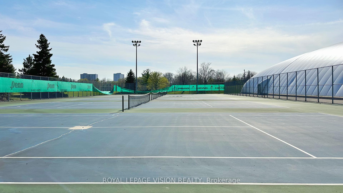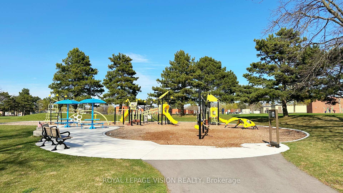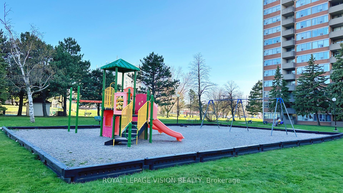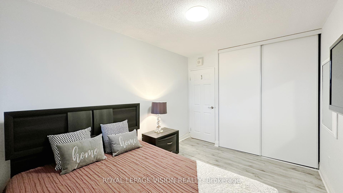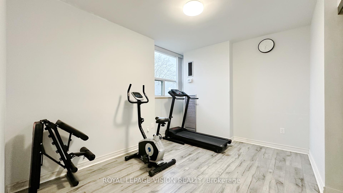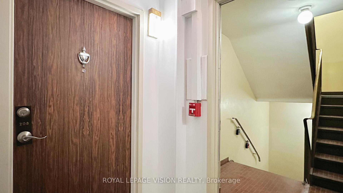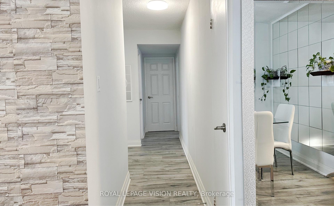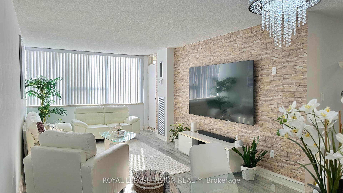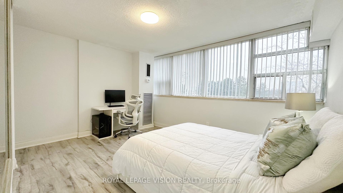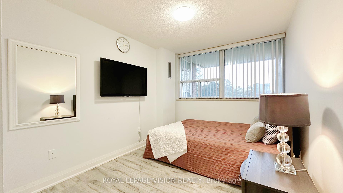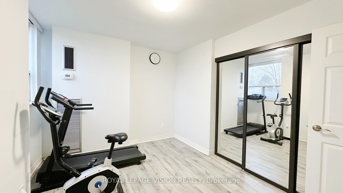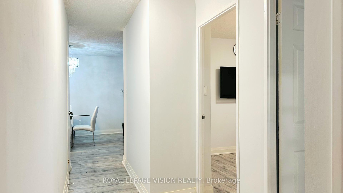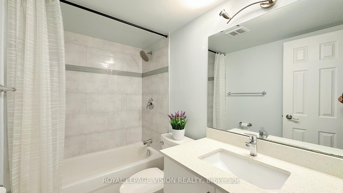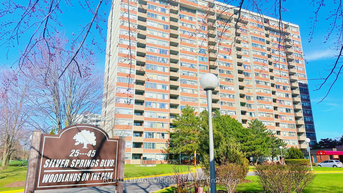$569,900
Available - For Sale
Listing ID: E12121828
45 Silver Springs Boul , Toronto, M1V 1R2, Toronto
| Welcome to "Woodlands on the Park" in the Desired L'Amoreaux Community, Heart of Scarborough! This bright and spacious corner unit offers an abundance of natural light, versatile layout with 3 bedrooms and 2 Full Bathrooms offering a perfect blend of comfort and style. Enjoy a modern upgraded kitchen with quartz countertops, tiles back flash with all stainless steel appliances.This bright open-concept living and dining area provides a seamless flow and leads to a walk-out balcony with stunning northwest views. Also includes a large in-suite storage (locker) for added convenience. Wall-to-wall windows draw in ample sunlight, enhancing the homes bright and spacious feel, creating an open and airy ambiance. Don't miss your chance to own this stylish, move-in-ready unit! The well-maintained building offers fantastic amenities including an Indoor & Outdoor Pools, Exercise Room, Sauna, Party/Meeting Room, 24hrs Concierge/Security, Plenty of visitor Parking. Minutes Walk to TTC, L'Amoreaux Sports Centre, L'Amoreaux Tennis Court, LAmoreaux Park, Silver Springs Public School and St. Sylvester Catholic School, Kids Playgrounds, Shopping Centre, Scarborough Health Network Hospital, Public Library, Bridlewood Mall and Close to China City. |
| Price | $569,900 |
| Taxes: | $1823.98 |
| Occupancy: | Owner |
| Address: | 45 Silver Springs Boul , Toronto, M1V 1R2, Toronto |
| Postal Code: | M1V 1R2 |
| Province/State: | Toronto |
| Directions/Cross Streets: | Finch and Birchmount |
| Level/Floor | Room | Length(ft) | Width(ft) | Descriptions | |
| Room 1 | Main | Living Ro | 26.57 | 11.09 | Laminate, Combined w/Dining, W/O To Balcony |
| Room 2 | Main | Dining Ro | 26.57 | 11.09 | Laminate, Combined w/Living, Closet Organizers |
| Room 3 | Main | Kitchen | 13.68 | 7.54 | Porcelain Floor, Quartz Counter, Stainless Steel Appl |
| Room 4 | Main | Primary B | 14.66 | 10.96 | Laminate, 4 Pc Ensuite, Closet Organizers |
| Room 5 | Main | Bedroom 2 | 9.09 | 11.61 | Laminate, Closet Organizers, Large Window |
| Room 6 | Main | Bedroom 3 | 12.14 | 9.18 | Laminate, Mirrored Closet, Window |
| Room 7 | Main | Laundry | 5.77 | 5.41 | Porcelain Floor |
| Room 8 | Main | Other | 6.07 | 3.28 | Laminate |
| Room 9 | Main | Bathroom | 7.51 | 4.95 | 4 Pc Ensuite, Tile Floor, Quartz Counter |
| Room 10 | Main | Bedroom 2 | 7.87 | 4.92 | 4 Pc Bath, Tile Floor, Quartz Counter |
| Washroom Type | No. of Pieces | Level |
| Washroom Type 1 | 4 | Flat |
| Washroom Type 2 | 4 | Flat |
| Washroom Type 3 | 0 | |
| Washroom Type 4 | 0 | |
| Washroom Type 5 | 0 |
| Total Area: | 0.00 |
| Approximatly Age: | 31-50 |
| Sprinklers: | Conc |
| Washrooms: | 2 |
| Heat Type: | Forced Air |
| Central Air Conditioning: | Central Air |
| Elevator Lift: | True |
$
%
Years
This calculator is for demonstration purposes only. Always consult a professional
financial advisor before making personal financial decisions.
| Although the information displayed is believed to be accurate, no warranties or representations are made of any kind. |
| ROYAL LEPAGE VISION REALTY |
|
|

Sandy Gill
Broker
Dir:
416-454-5683
Bus:
905-793-7797
| Book Showing | Email a Friend |
Jump To:
At a Glance:
| Type: | Com - Condo Apartment |
| Area: | Toronto |
| Municipality: | Toronto E05 |
| Neighbourhood: | L'Amoreaux |
| Style: | Apartment |
| Approximate Age: | 31-50 |
| Tax: | $1,823.98 |
| Maintenance Fee: | $670.25 |
| Beds: | 3 |
| Baths: | 2 |
| Fireplace: | N |
Locatin Map:
Payment Calculator:

