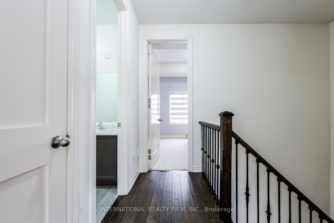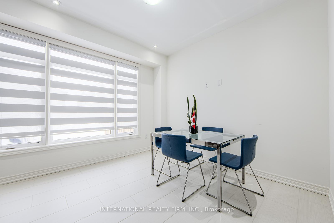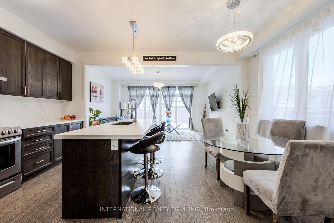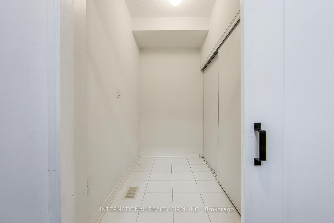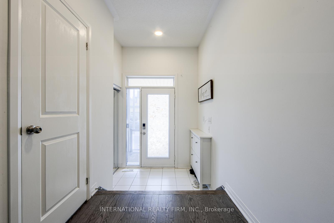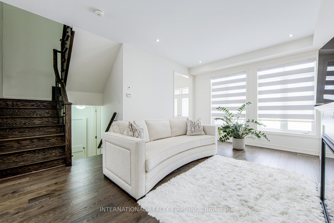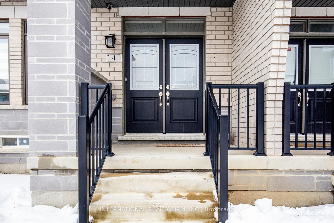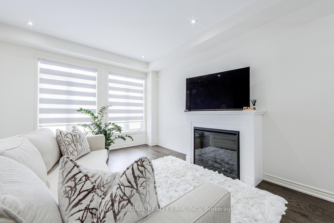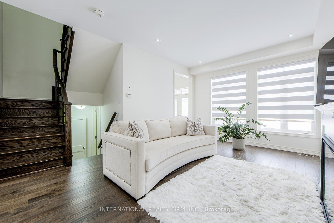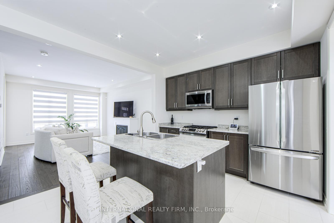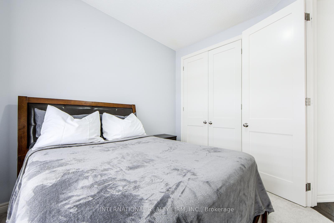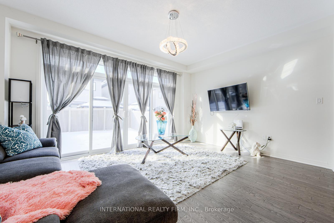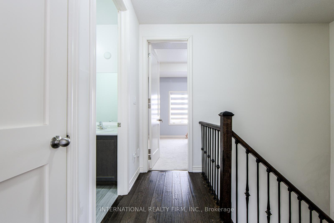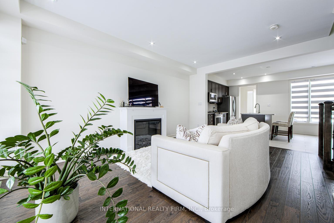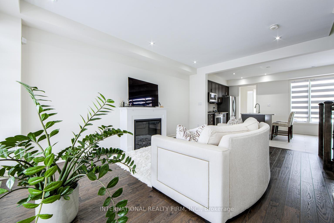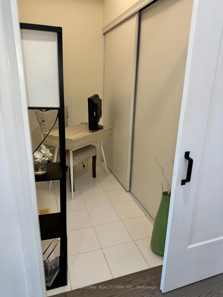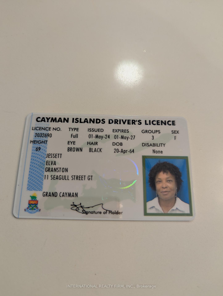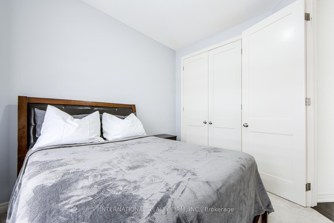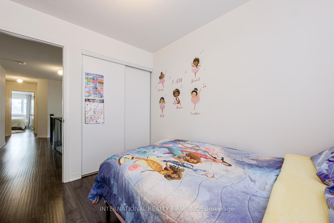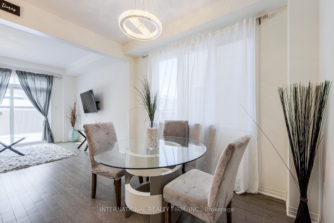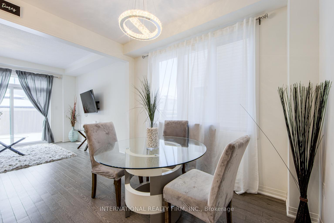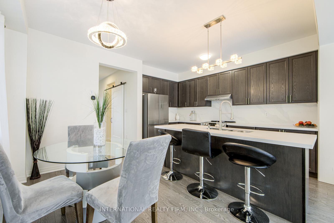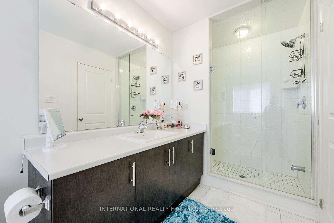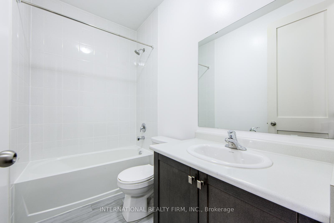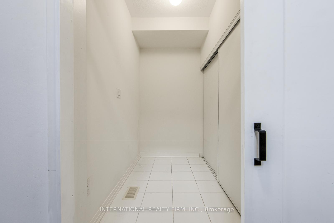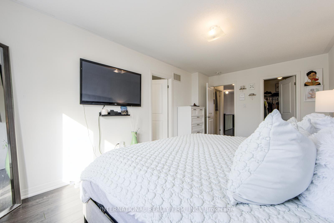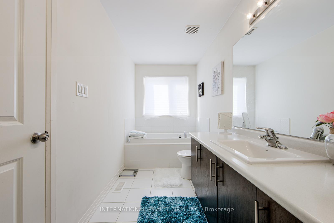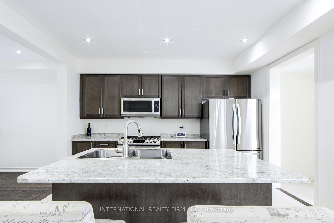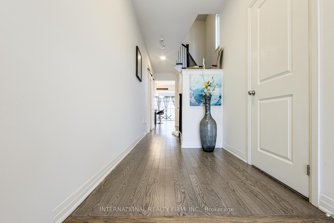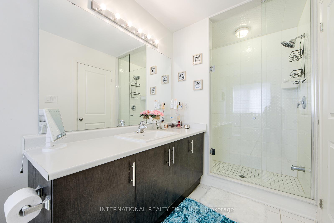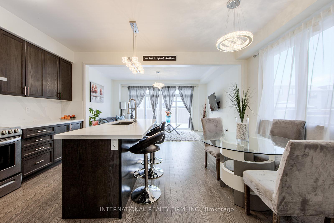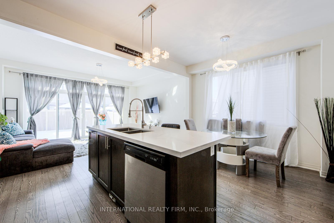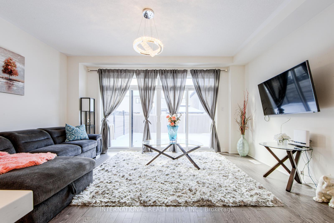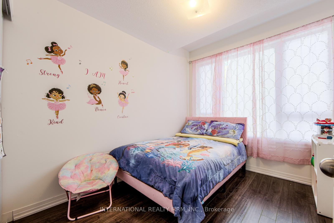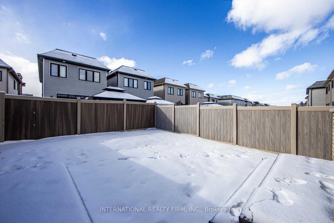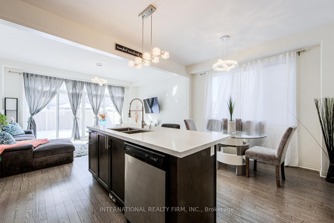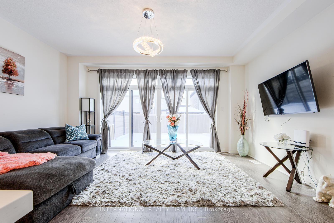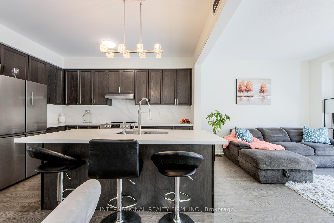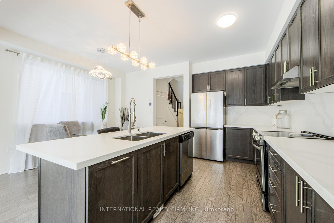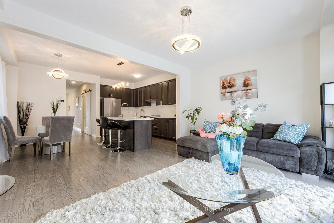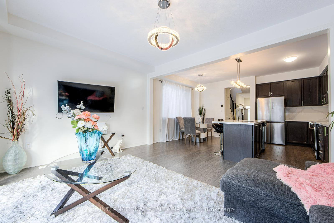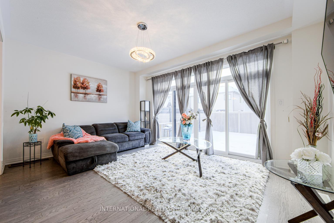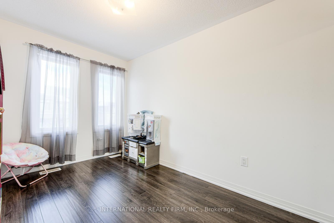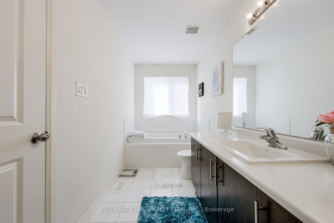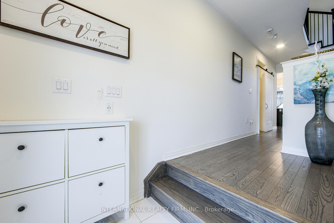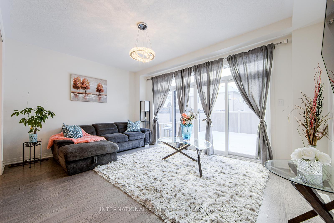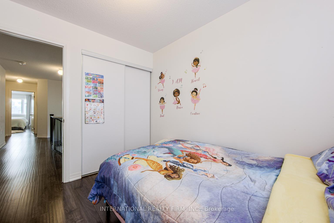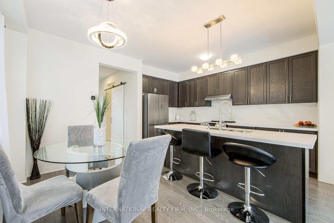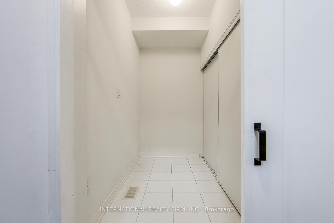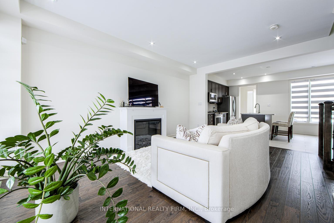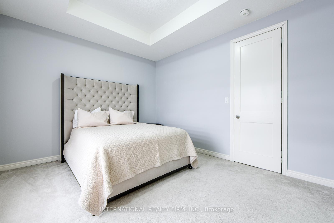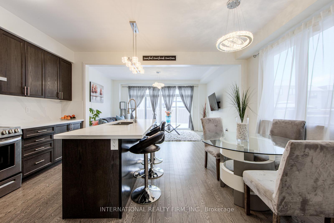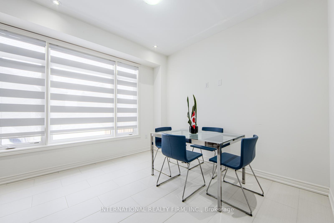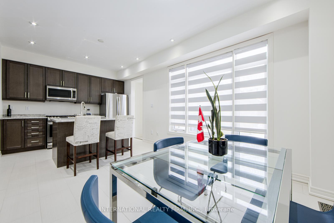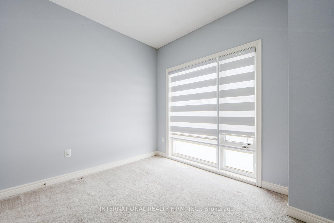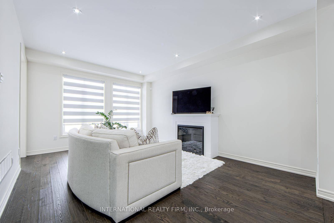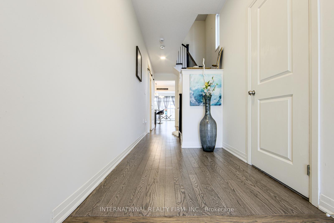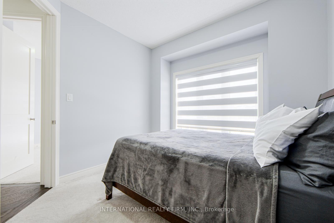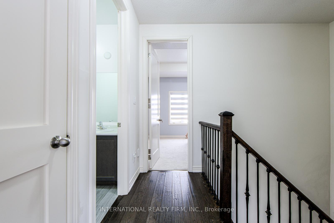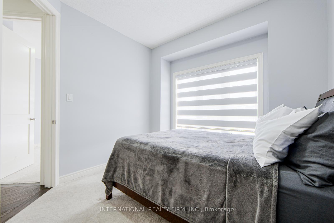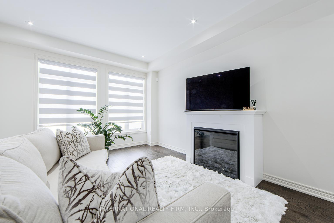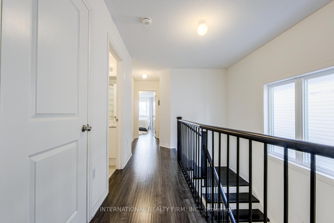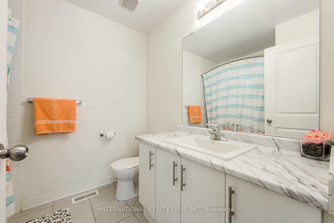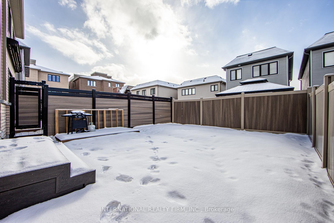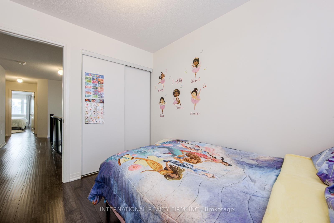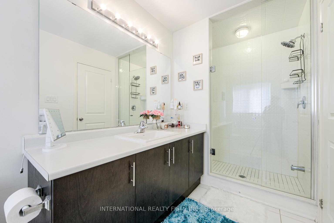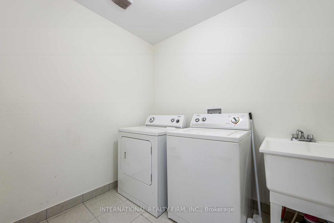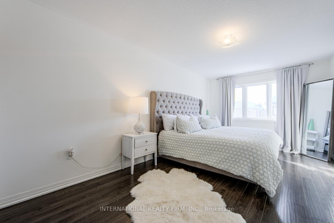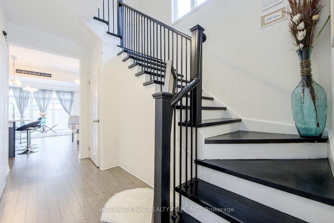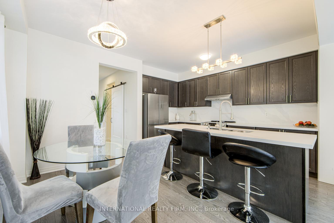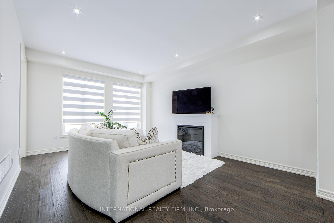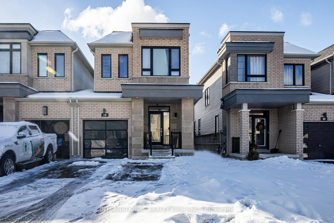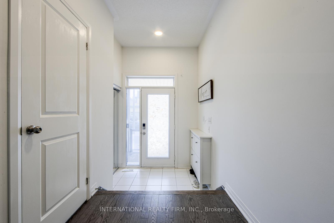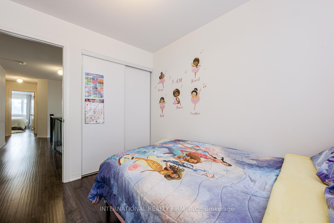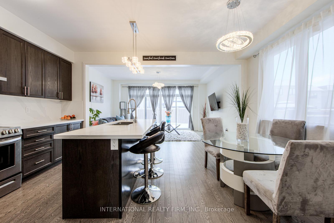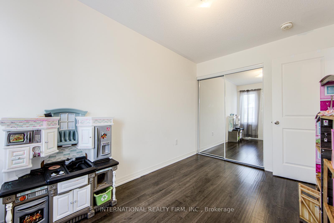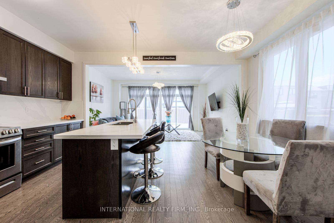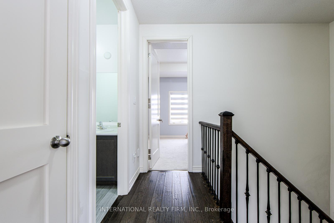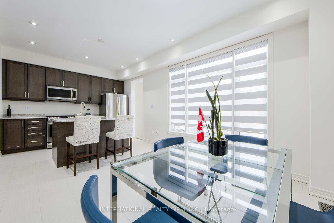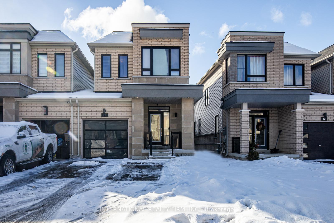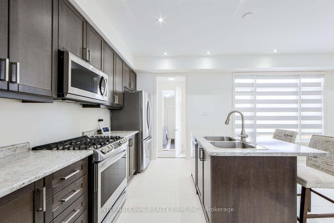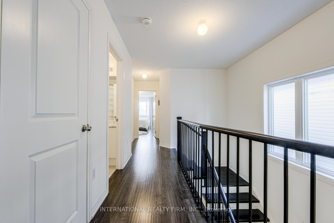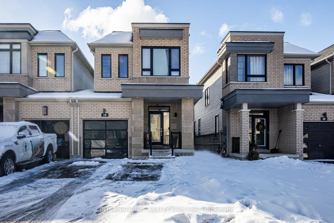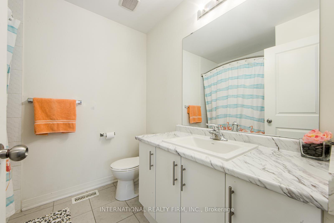$815,000
Available - For Sale
Listing ID: E12121826
18 Larkin Lane , Clarington, L1C 2W3, Durham
| Welcome T 18 Larkin Lane Located In The Most Stunning Desirable Waterfront Community Of Lakebreeze. This 3 Bedrooms 3 Bathroom Gem Is Designed For Modern Living, Featuring Sleek Finishes. Quartz Flow, Perfect For Hosting Dinner With Friends And Family, Or Enjoying Summer Barbeque Time In The Private Backyard. Large Window Throughout Flood The Home With Natural Light Creatin A bright and inviting Atmosphere In Every Room. The Primary Bedroom Offer a Total Relaxation With Walk-In Closet, 4 Piece Ensuite Awaits You With A Large Soaker Tub And Frameless Glass Shower. This 1680 Sq. Ft. Surf Model Is One Of The Largest Link Home Built In This Development. |
| Price | $815,000 |
| Taxes: | $6314.00 |
| Assessment Year: | 2024 |
| Occupancy: | Owner |
| Address: | 18 Larkin Lane , Clarington, L1C 2W3, Durham |
| Directions/Cross Streets: | Liberty & East Beach Rd, |
| Rooms: | 7 |
| Bedrooms: | 3 |
| Bedrooms +: | 0 |
| Family Room: | F |
| Basement: | Walk-Up, Full |
| Level/Floor | Room | Length(ft) | Width(ft) | Descriptions | |
| Room 1 | Second | Primary B | 18.11 | 10.82 | Walk-In Closet(s), Overlooks Backyard, 4 Pc Ensuite |
| Room 2 | Second | Bedroom 2 | 12.76 | 8.86 | Overlooks Frontyard, B/I Closet, Large Window |
| Room 3 | Second | Bedroom 3 | 12.76 | 8.86 | Overlooks Frontyard, B/I Closet, Carpet Free |
| Room 4 | Main | Dining Ro | 11.09 | 10.2 | Hardwood Floor, Open Concept, Large Window |
| Room 5 | Main | Kitchen | 15.09 | 8.17 | Quartz Counter, Hardwood Floor, Open Concept |
| Room 6 | Main | Living Ro | 11.15 | 18.37 |
| Washroom Type | No. of Pieces | Level |
| Washroom Type 1 | 4 | Second |
| Washroom Type 2 | 2 | Main |
| Washroom Type 3 | 0 | |
| Washroom Type 4 | 0 | |
| Washroom Type 5 | 0 |
| Total Area: | 0.00 |
| Approximatly Age: | 6-15 |
| Property Type: | Link |
| Style: | 2-Storey |
| Exterior: | Vinyl Siding, Brick Front |
| Garage Type: | Attached |
| (Parking/)Drive: | Private |
| Drive Parking Spaces: | 2 |
| Park #1 | |
| Parking Type: | Private |
| Park #2 | |
| Parking Type: | Private |
| Pool: | None |
| Approximatly Age: | 6-15 |
| Approximatly Square Footage: | 1500-2000 |
| CAC Included: | N |
| Water Included: | N |
| Cabel TV Included: | N |
| Common Elements Included: | N |
| Heat Included: | N |
| Parking Included: | N |
| Condo Tax Included: | N |
| Building Insurance Included: | N |
| Fireplace/Stove: | N |
| Heat Type: | Forced Air |
| Central Air Conditioning: | Central Air |
| Central Vac: | N |
| Laundry Level: | Syste |
| Ensuite Laundry: | F |
| Sewers: | Sewer |
| Utilities-Cable: | Y |
| Utilities-Hydro: | Y |
$
%
Years
This calculator is for demonstration purposes only. Always consult a professional
financial advisor before making personal financial decisions.
| Although the information displayed is believed to be accurate, no warranties or representations are made of any kind. |
| INTERNATIONAL REALTY FIRM, INC. |
|
|

Sandy Gill
Broker
Dir:
416-454-5683
Bus:
905-793-7797
| Virtual Tour | Book Showing | Email a Friend |
Jump To:
At a Glance:
| Type: | Freehold - Link |
| Area: | Durham |
| Municipality: | Clarington |
| Neighbourhood: | Bowmanville |
| Style: | 2-Storey |
| Approximate Age: | 6-15 |
| Tax: | $6,314 |
| Beds: | 3 |
| Baths: | 3 |
| Fireplace: | N |
| Pool: | None |
Locatin Map:
Payment Calculator:

