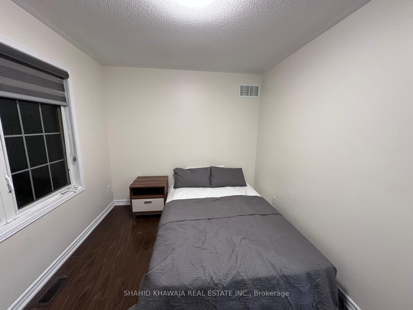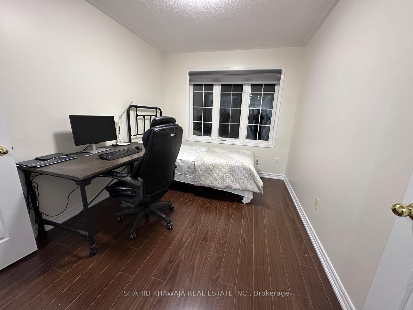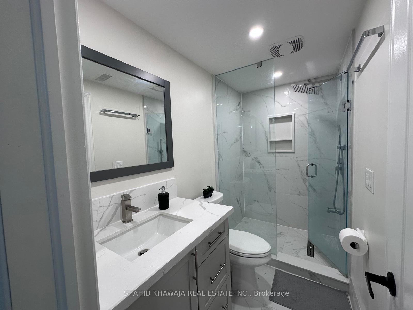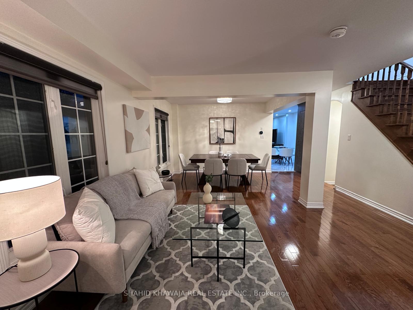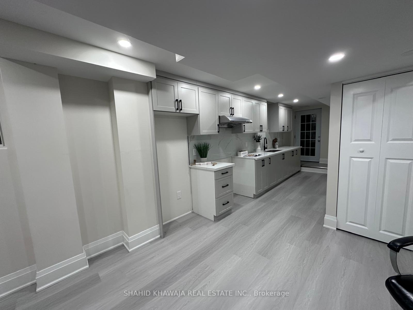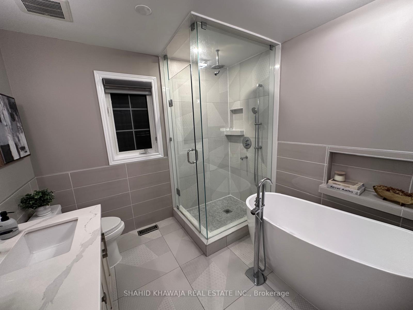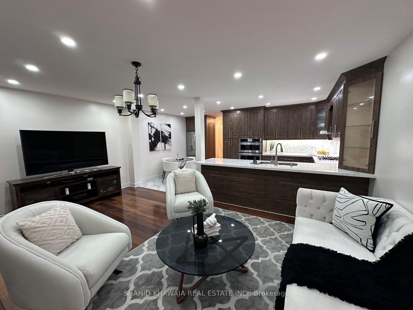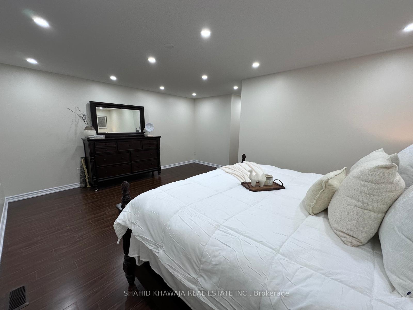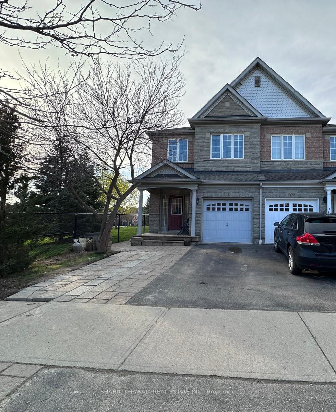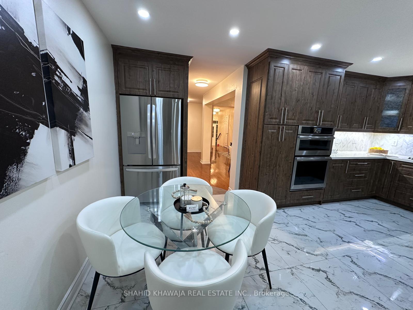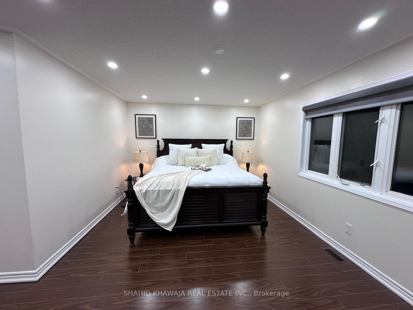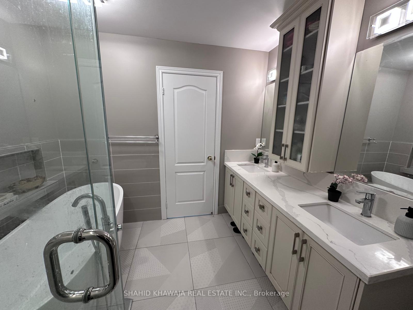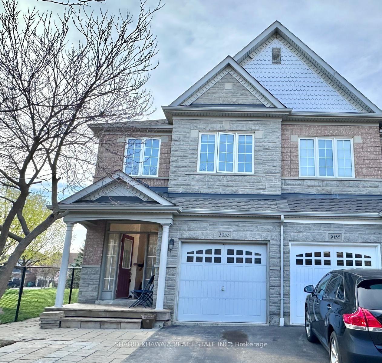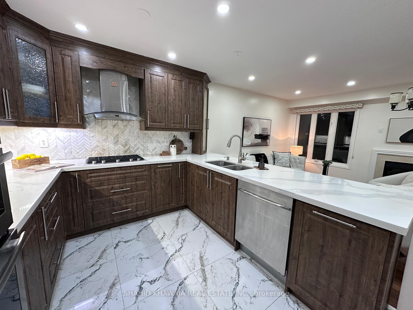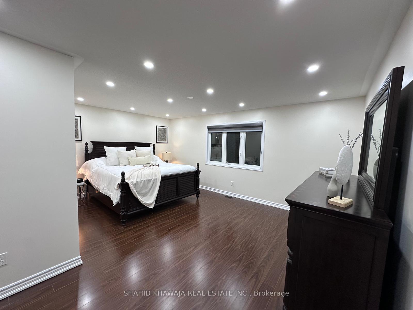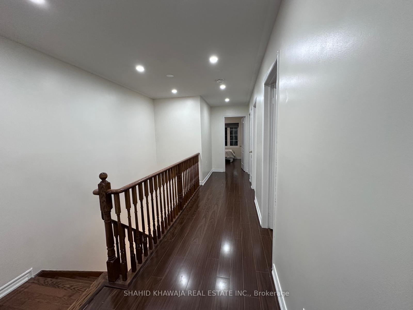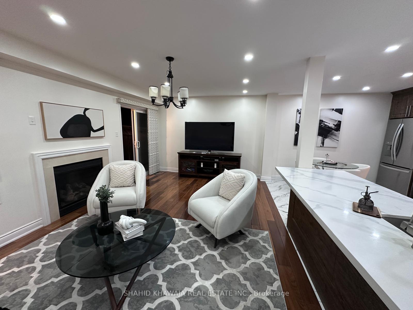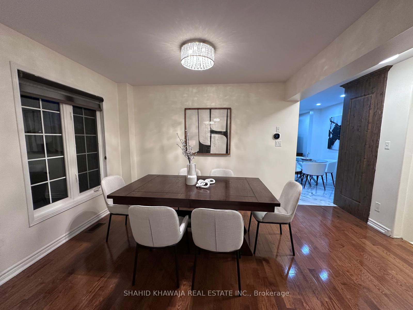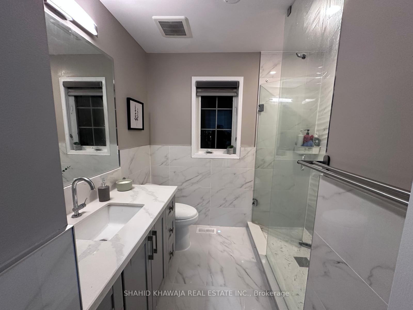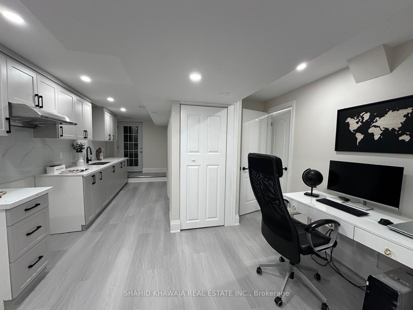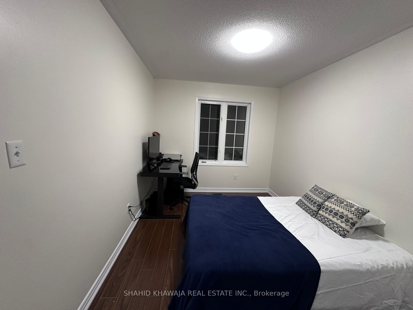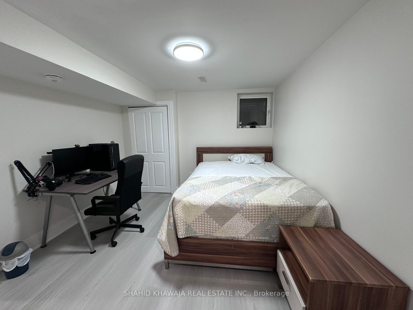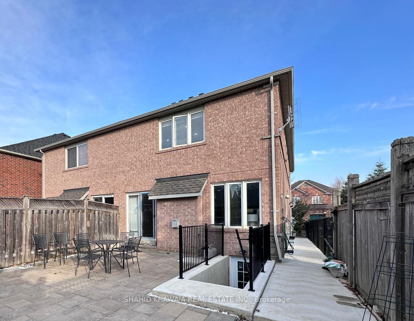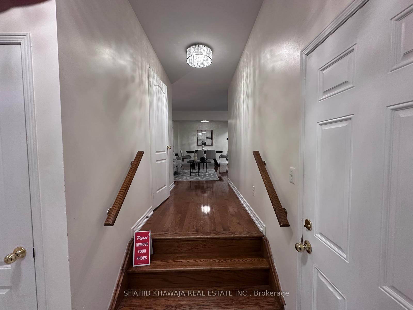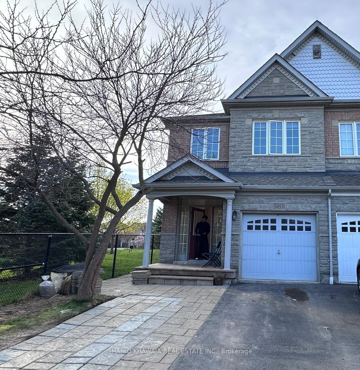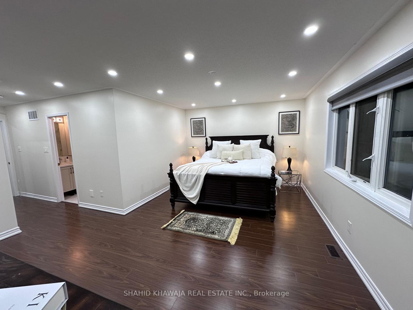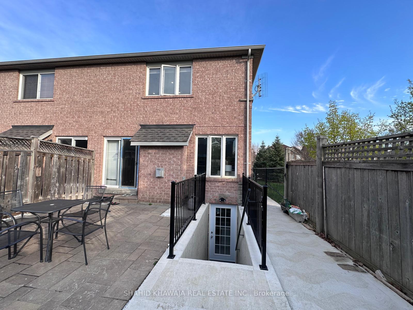$1,249,900
Available - For Sale
Listing ID: W12121780
3053 Cabano Cres , Mississauga, L5M 0C6, Peel
| **VIEW TOUR** Absolutely Stunning Corner Lot Semi Detached (Feels Like Detached) Home Located In The Beautiful Community Of Churchill Meadows, Mississauga. With Over 2000 Sqft Of Modern Living Space This Home Has A Lot To Offer, **Boasting A Finished WalkOut Basement For Rental Purposes, 4+1 Bedrooms, 4 Bathrooms, No Carpet, Pot Lights Custom Lighting, Large Windows, Smooth Ceilings On The Main Floor, And Lots Of Additional Upgrades**. Living & Dining Area With Large Windows For Natural Light To Flood The Home, Smooth Ceilings With Custom Lighting, & Hardwood Floors Throughout. Enjoy A Seamless Transition From Living To Dining With An Open Concept Floorplan Creating The Perfect Space To Host Large Gatherings. Additional Family Room With A Gas Fireplace To Keep Warm In The Winter Time, With Multiple Windows, Pot Lights & A Walk Out To The Fenced Backyard. A Chef's Dream Kitchen With Multiple Custom Brown Cabinets, Upgraded Built-In Appliances, Quartz Counter With A Breakfast Bar, Custom Backsplash, & Pot Lights** A Breakfast Area For Busy Mornings Overlooks The Elegant Kitchen. The Timeless Beauty Of This Home Continues On The Second Floor With 4 Generously Sized Bedrooms Each With Their Own Closet Space. Thoughtfully Designed Primary Suite With Pot Lights, Large Windows, A Huge Walk In Closet & A 5 Piece Spa-Like Ensuite Complete With Dual Sink Vanity, A Freestanding Tub, & Glass Enclosed Shower* 3 Additional Bedrooms With Walk-In Closets Share A 3 Piece Bathroom. Upgraded Finished Walk-Out Basement With Pot Lights, Smooth Ceilings Includes A Recreational Area, 1 Bedroom, A 3 Piece Bathroom, Kitchen & Laundry For Added Convenience. **EXTRAS**Close Proximity To The Hospital, Top Rated Schools, Shopping Plazas, Mississauga Parks/Walking/Hiking/Riding Trails, Highways 401, 403 & 407, & So Much More. Do Not Miss Out On This Stunning Upgraded Home!! |
| Price | $1,249,900 |
| Taxes: | $5907.00 |
| Assessment Year: | 2024 |
| Occupancy: | Owner |
| Address: | 3053 Cabano Cres , Mississauga, L5M 0C6, Peel |
| Directions/Cross Streets: | Winston Churchill Blvd / Erin Centre Blvd |
| Rooms: | 9 |
| Rooms +: | 3 |
| Bedrooms: | 4 |
| Bedrooms +: | 1 |
| Family Room: | T |
| Basement: | Finished, Walk-Out |
| Level/Floor | Room | Length(ft) | Width(ft) | Descriptions | |
| Room 1 | Main | Living Ro | 18.01 | 12.23 | Hardwood Floor, Large Window, Combined w/Dining |
| Room 2 | Main | Dining Ro | 18.01 | 12.23 | Hardwood Floor, Large Window, Combined w/Living |
| Room 3 | Main | Kitchen | 20.01 | 8.5 | Porcelain Floor, B/I Appliances, Quartz Counter |
| Room 4 | Main | Breakfast | 20.01 | 8.5 | Porcelain Floor, Pot Lights, Combined w/Kitchen |
| Room 5 | Main | Family Ro | 18.34 | 9.84 | Hardwood Floor, Gas Fireplace, Walk-Out |
| Room 6 | Second | Primary B | 18.93 | 12.4 | Pot Lights, Walk-In Closet(s), 5 Pc Ensuite |
| Room 7 | Second | Bedroom 2 | 12.92 | 8.92 | Hardwood Floor, Large Closet, Large Window |
| Room 8 | Second | Bedroom 3 | 13.91 | 8.92 | Hardwood Floor, Walk-In Closet(s), Large Window |
| Room 9 | Second | Bedroom 4 | 12.66 | 8.99 | Hardwood Floor, Walk-In Closet(s), Large Window |
| Room 10 | Basement | Recreatio | Pot Lights, Hardwood Floor, 3 Pc Bath |
| Washroom Type | No. of Pieces | Level |
| Washroom Type 1 | 5 | Second |
| Washroom Type 2 | 3 | Second |
| Washroom Type 3 | 2 | Main |
| Washroom Type 4 | 3 | Basement |
| Washroom Type 5 | 0 |
| Total Area: | 0.00 |
| Property Type: | Semi-Detached |
| Style: | 2-Storey |
| Exterior: | Brick, Stone |
| Garage Type: | Attached |
| (Parking/)Drive: | Available |
| Drive Parking Spaces: | 1 |
| Park #1 | |
| Parking Type: | Available |
| Park #2 | |
| Parking Type: | Available |
| Pool: | None |
| Approximatly Square Footage: | 2000-2500 |
| CAC Included: | N |
| Water Included: | N |
| Cabel TV Included: | N |
| Common Elements Included: | N |
| Heat Included: | N |
| Parking Included: | N |
| Condo Tax Included: | N |
| Building Insurance Included: | N |
| Fireplace/Stove: | Y |
| Heat Type: | Forced Air |
| Central Air Conditioning: | Central Air |
| Central Vac: | N |
| Laundry Level: | Syste |
| Ensuite Laundry: | F |
| Sewers: | Sewer |
$
%
Years
This calculator is for demonstration purposes only. Always consult a professional
financial advisor before making personal financial decisions.
| Although the information displayed is believed to be accurate, no warranties or representations are made of any kind. |
| SHAHID KHAWAJA REAL ESTATE INC. |
|
|

Sandy Gill
Broker
Dir:
416-454-5683
Bus:
905-793-7797
| Book Showing | Email a Friend |
Jump To:
At a Glance:
| Type: | Freehold - Semi-Detached |
| Area: | Peel |
| Municipality: | Mississauga |
| Neighbourhood: | Churchill Meadows |
| Style: | 2-Storey |
| Tax: | $5,907 |
| Beds: | 4+1 |
| Baths: | 4 |
| Fireplace: | Y |
| Pool: | None |
Locatin Map:
Payment Calculator:

