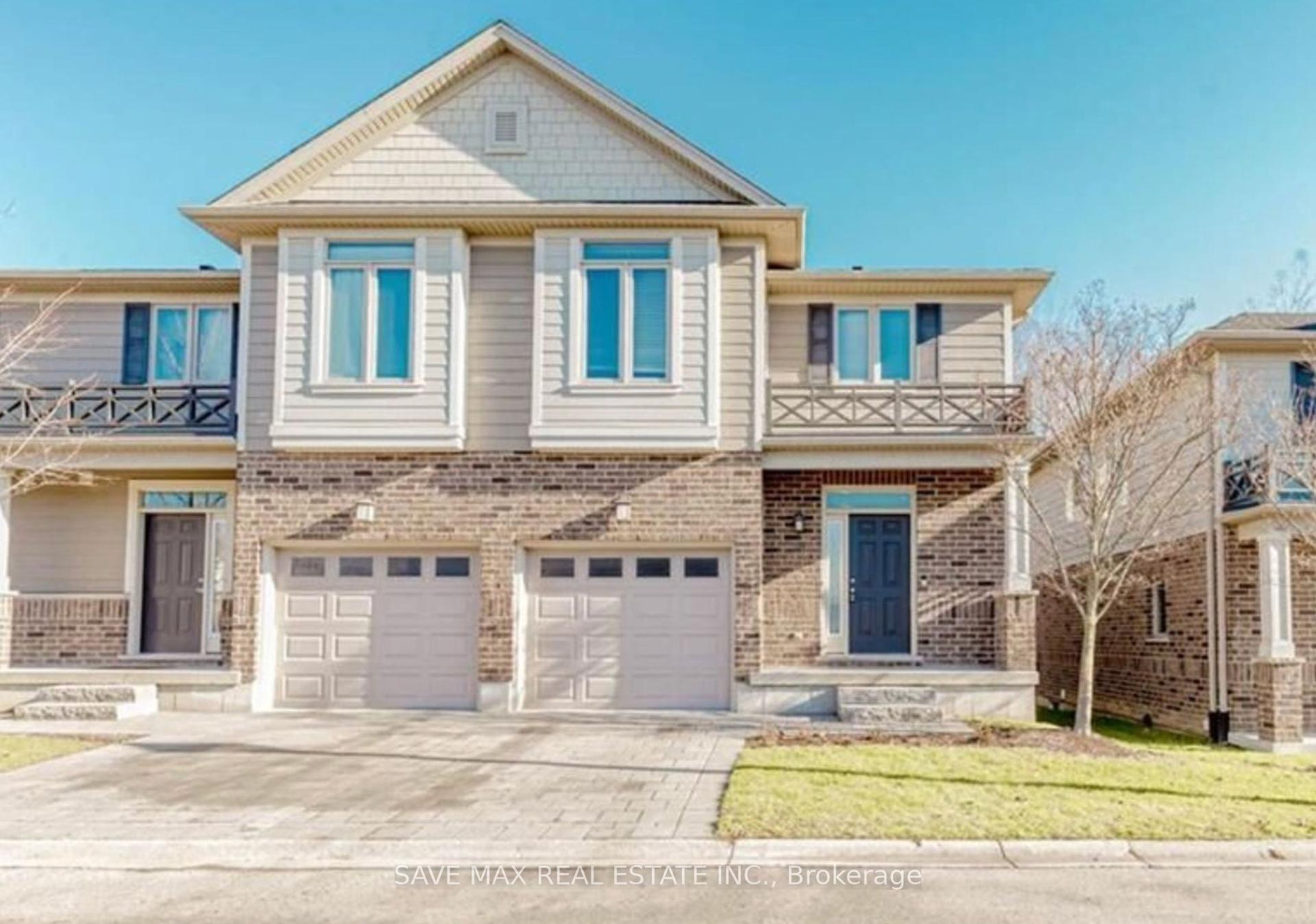$499,000
Available - For Sale
Listing ID: X12121700
112 North Centre Road , London North, N5X 0G9, Middlesex

| Ideal for first-time buyers or those looking to downsize, this elegant end-unit townhome offers refined condo living in the vibrant heart of Masonville. Just steps from top-tier shopping, dining, and entertainmentincluding CF Masonville Place, Loblaws, and The Kegand only minutes to Western University and University Hospital, the location is unbeatable.Inside, you'll find a bright and inviting space finished in neutral tones with durable hard surface flooring throughout. The main level boasts 9-foot ceilings and an open-concept layout that blends the kitchen, dinette, and living roomperfect for hosting or relaxing. The kitchen provides ample counter space and storage, combining function and style.A welcoming foyer leads to a convenient 2-piece bath, while the walkout deckfreshly stained and backing onto Uplands Trailsoffers a peaceful outdoor retreat. A striking wood staircase with wrought iron spindles guides you to the upper floor, where the spacious primary suite features a double vanity, walk-in shower, and a cozy reading nook. Two additional bedrooms with double-door closets and a 4-piece bath with a soaker tub complete the upper level.The finished lower level includes a versatile in-law or granny suite, complete with a full kitchen, 3-piece bath, laundry, storage, and a bright living area with an egress window.Move-in ready and set in one of North Londons most desirable communities, this home is a must-see for anyone seeking style, space, and convenience. |
| Price | $499,000 |
| Taxes: | $0.00 |
| Occupancy: | Vacant |
| Address: | 112 North Centre Road , London North, N5X 0G9, Middlesex |
| Postal Code: | N5X 0G9 |
| Province/State: | Middlesex |
| Directions/Cross Streets: | Fanshawe Park Rd E/ North Centre Rd |
| Level/Floor | Room | Length(ft) | Width(ft) | Descriptions | |
| Room 1 | Main | Foyer | 5.25 | 5.58 | Tile Floor |
| Room 2 | Main | Kitchen | 10.23 | 10 | Tile Floor, Ceramic Backsplash |
| Room 3 | Main | Bathroom | 3.94 | 5.25 | 2 Pc Bath, Tile Floor |
| Room 4 | Main | Living Ro | 18.66 | 10.76 | |
| Room 5 | Main | Dining Ro | 10.33 | 8.33 | W/O To Patio |
| Room 6 | Second | Primary B | 16.07 | 10 | 4 Pc Ensuite |
| Room 7 | Second | Bedroom 2 | 11.09 | 10.59 | |
| Room 8 | Second | Bedroom 3 | 11.09 | 10.66 | |
| Room 9 | Lower | Bathroom | 4.59 | 3.94 | 3 Pc Bath |
| Room 10 | Lower | Family Ro | 17.74 | 6.56 | |
| Room 11 | Lower | Kitchen | 8.23 | 3.28 | |
| Room 12 | Lower | Library | 7.22 | 5.58 |
| Washroom Type | No. of Pieces | Level |
| Washroom Type 1 | 2 | Main |
| Washroom Type 2 | 3 | Basement |
| Washroom Type 3 | 4 | Second |
| Washroom Type 4 | 2 | Second |
| Washroom Type 5 | 0 |
| Total Area: | 0.00 |
| Washrooms: | 4 |
| Heat Type: | Forced Air |
| Central Air Conditioning: | Central Air |
$
%
Years
This calculator is for demonstration purposes only. Always consult a professional
financial advisor before making personal financial decisions.
| Although the information displayed is believed to be accurate, no warranties or representations are made of any kind. |
| SAVE MAX REAL ESTATE INC. |
|
|

Sandy Gill
Broker
Dir:
416-454-5683
Bus:
905-793-7797
| Book Showing | Email a Friend |
Jump To:
At a Glance:
| Type: | Com - Condo Townhouse |
| Area: | Middlesex |
| Municipality: | London North |
| Neighbourhood: | North B |
| Style: | 2-Storey |
| Maintenance Fee: | $1,428 |
| Beds: | 3+1 |
| Baths: | 4 |
| Fireplace: | Y |
Locatin Map:
Payment Calculator:



