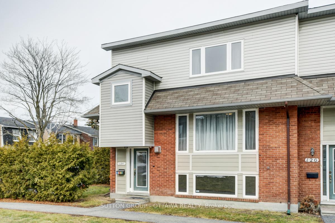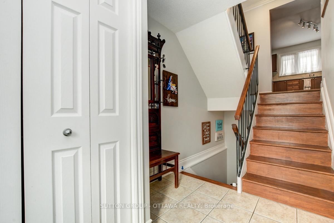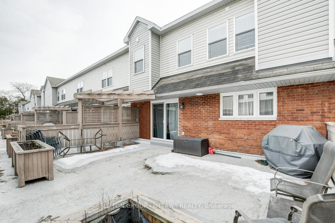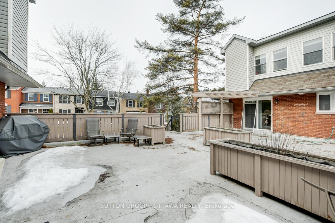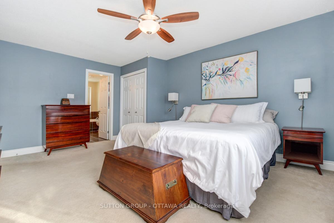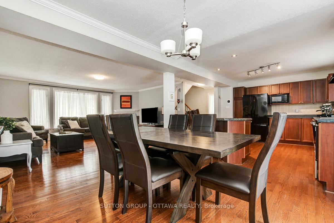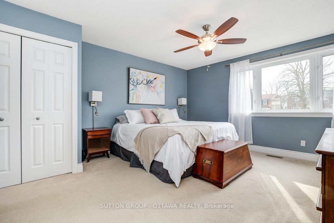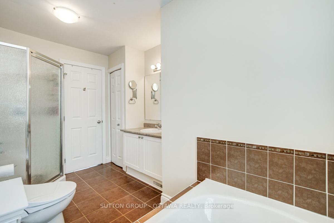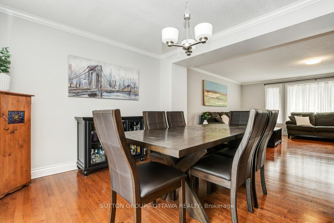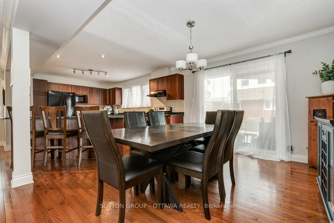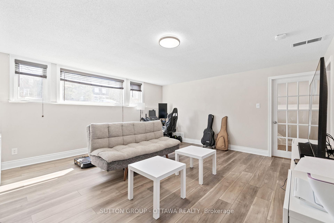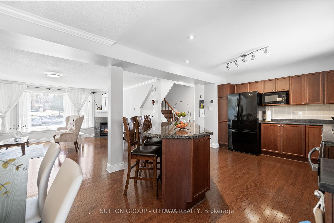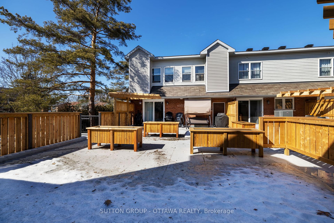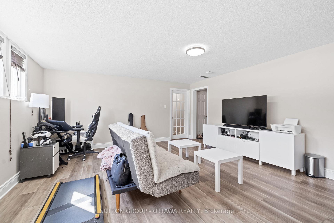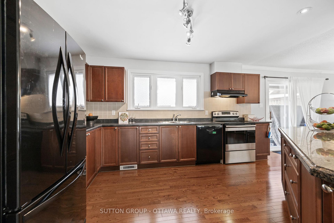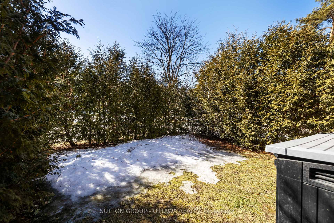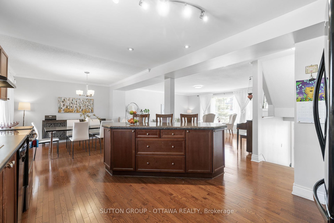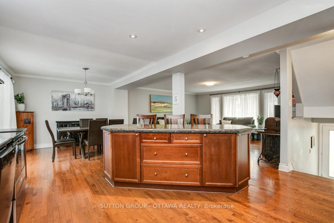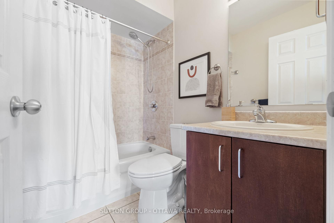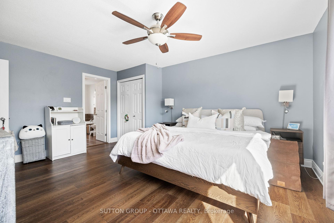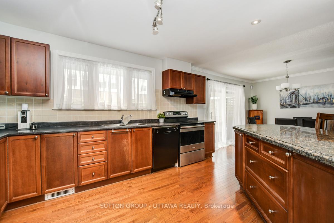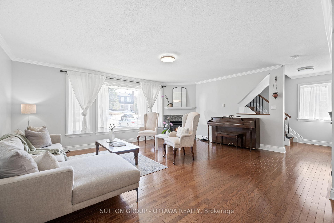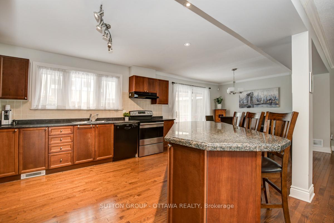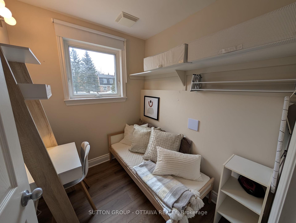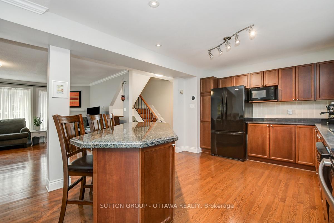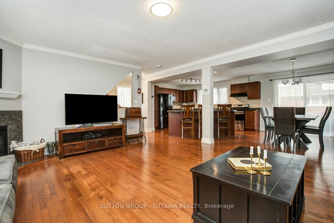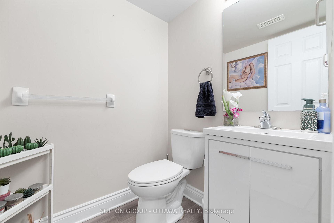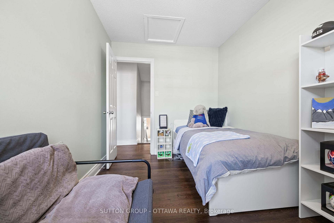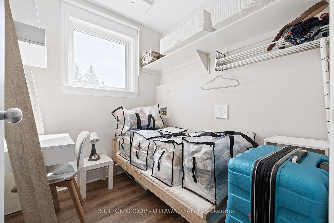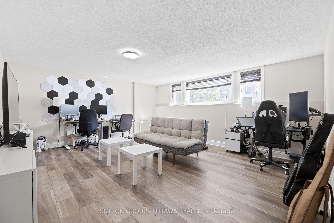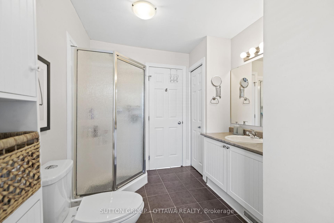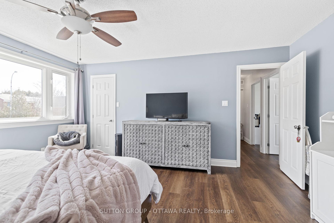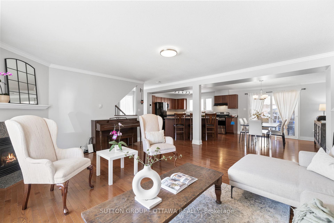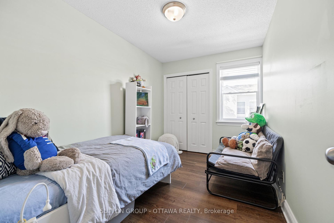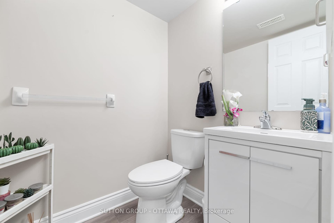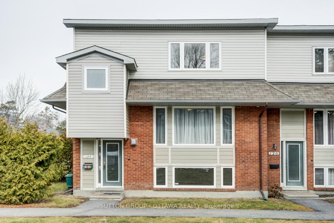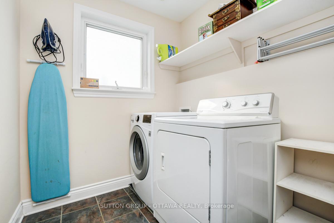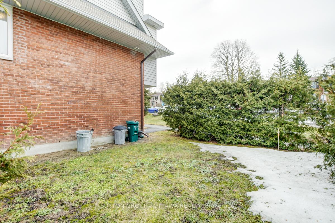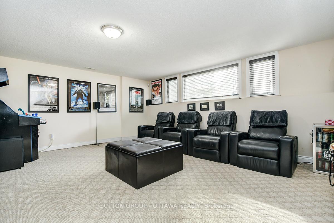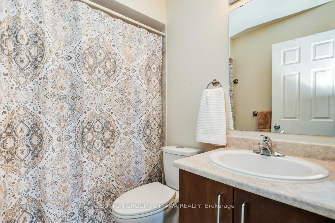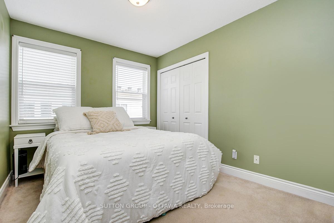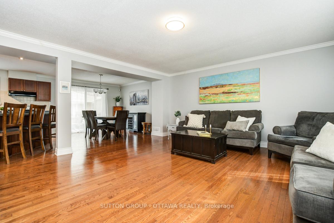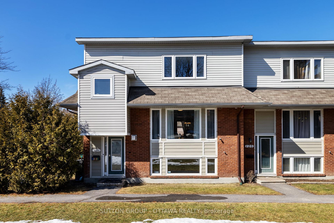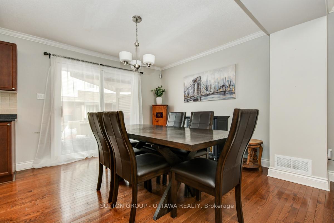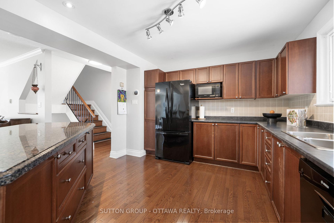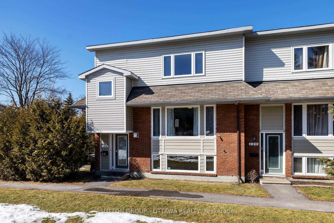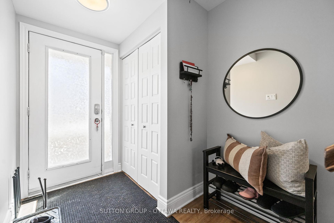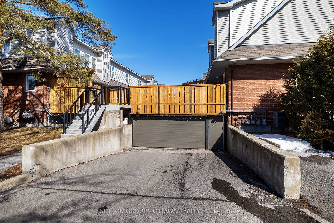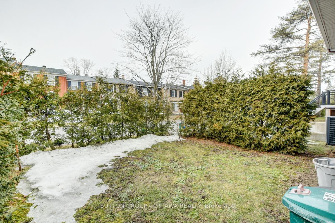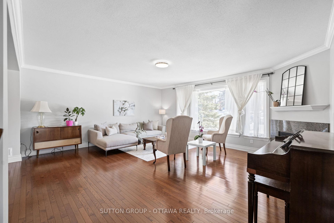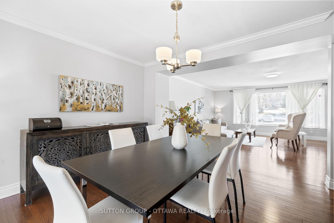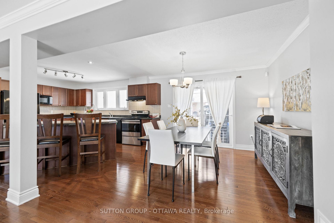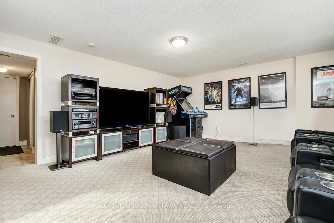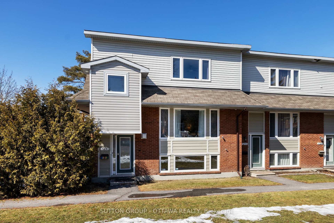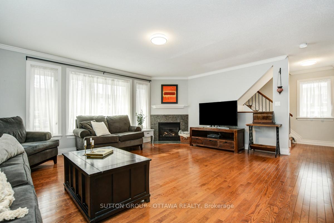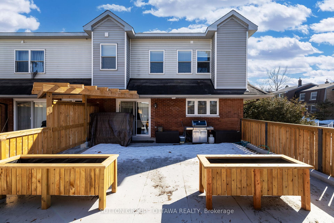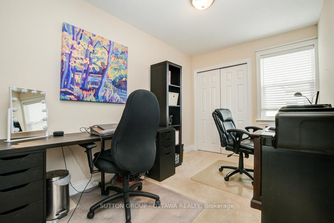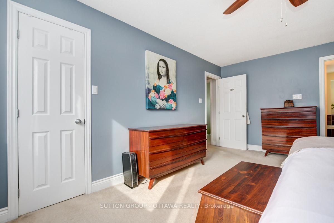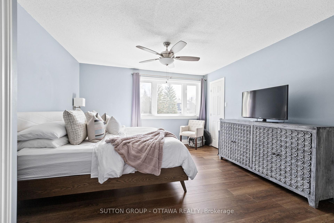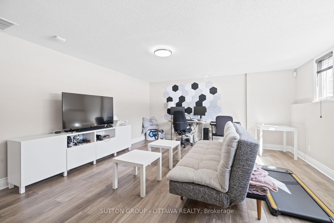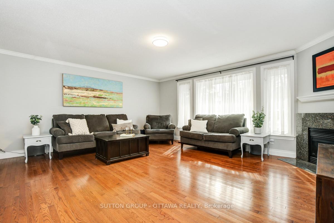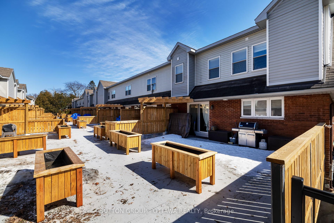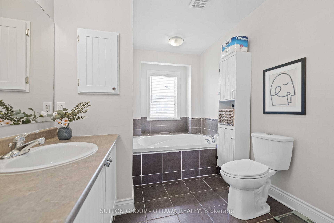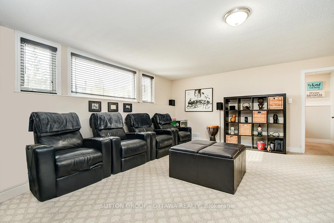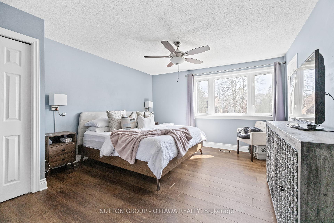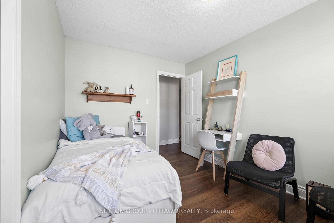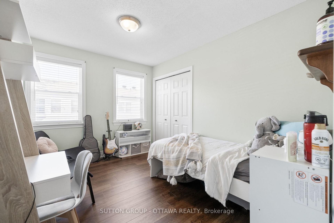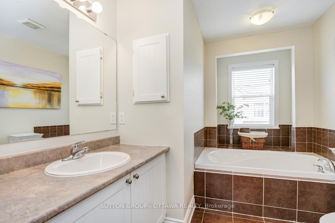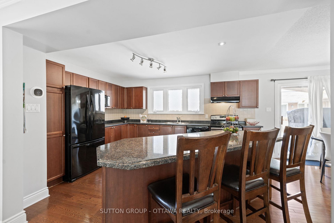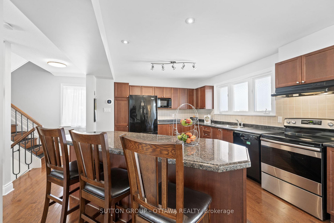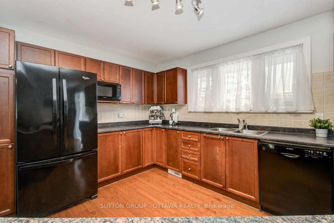$585,000
Available - For Sale
Listing ID: X12121699
124 MONTEREY Driv , South of Baseline to Knoxdale, K2H 7A8, Ottawa
| The perfect END unit townhome in Leslie Park! Lovingly maintained, the main floor is large & bright with hardwood floors & many windows! Open concept featuring an 8ft granite island with tons of storage, huge kitchen, dining area & living space with gas fireplace. Patio is all concrete & easy to maintain. Side yard is fully hedged with grass, perfect for pets & enjoying some outdoor privacy. 3 bedrooms upstairs, primary with walk-in closet & master bath w soaker tub. Fully finished basement with bathroom, lots of storage & access to your UNDERGROUND parking space! Close to amenities, transit, LRT, Queensway Carleton Hospital, excellent schools, Britannia Beach & Bruce Pit nearby. Walk along Graham Creek, which runs through a forest path leading to a park, splash pad, community garden & ice rink.. Truly a lovely neighbourhood & tight community. $422.75 /m association fee covers water, management, building insurance, maintenance and a 2ND rented, exclusive use underground parking space. |
| Price | $585,000 |
| Taxes: | $4772.00 |
| Occupancy: | Owner |
| Address: | 124 MONTEREY Driv , South of Baseline to Knoxdale, K2H 7A8, Ottawa |
| Lot Size: | 11.86 x 41.50 (Feet) |
| Directions/Cross Streets: | Baseline or Greenbank to Monterey |
| Rooms: | 10 |
| Rooms +: | 2 |
| Bedrooms: | 3 |
| Bedrooms +: | 0 |
| Family Room: | T |
| Basement: | Full, Finished |
| Level/Floor | Room | Length(ft) | Width(ft) | Descriptions | |
| Room 1 | Main | Foyer | 8.23 | 5.97 | |
| Room 2 | Main | Living Ro | 18.3 | 16.73 | |
| Room 3 | Main | Dining Ro | 11.48 | 10.4 | |
| Room 4 | Main | Kitchen | 14.3 | 12.07 | |
| Room 5 | Second | Primary B | 15.97 | 12.99 | |
| Room 6 | Second | Bathroom | 13.97 | 7.64 | |
| Room 7 | Second | Bedroom | 11.74 | 7.97 | |
| Room 8 | Second | Bedroom | 11.74 | 8.72 | |
| Room 9 | Second | Bathroom | 7.15 | 4.99 | |
| Room 10 | Basement | Laundry | 11.15 | 6.89 | |
| Room 11 | Basement | Family Ro | 18.4 | 15.65 | |
| Room 12 | Basement | Bathroom | 5.05 | 4.66 | |
| Room 13 | In Between | Office | 6.89 | 6.56 |
| Washroom Type | No. of Pieces | Level |
| Washroom Type 1 | 4 | Upper |
| Washroom Type 2 | 3 | Upper |
| Washroom Type 3 | 2 | Lower |
| Washroom Type 4 | 0 | |
| Washroom Type 5 | 0 |
| Total Area: | 0.00 |
| Approximatly Age: | 16-30 |
| Property Type: | Att/Row/Townhouse |
| Style: | 2-Storey |
| Exterior: | Brick, Other |
| Garage Type: | Attached |
| (Parking/)Drive: | Inside Ent |
| Drive Parking Spaces: | 0 |
| Park #1 | |
| Parking Type: | Inside Ent |
| Park #2 | |
| Parking Type: | Inside Ent |
| Park #3 | |
| Parking Type: | Other |
| Pool: | None |
| Approximatly Age: | 16-30 |
| Approximatly Square Footage: | 1100-1500 |
| Property Features: | Public Trans, Park |
| CAC Included: | N |
| Water Included: | N |
| Cabel TV Included: | N |
| Common Elements Included: | N |
| Heat Included: | N |
| Parking Included: | N |
| Condo Tax Included: | N |
| Building Insurance Included: | N |
| Fireplace/Stove: | Y |
| Heat Type: | Forced Air |
| Central Air Conditioning: | Central Air |
| Central Vac: | N |
| Laundry Level: | Syste |
| Ensuite Laundry: | F |
| Elevator Lift: | False |
| Sewers: | Sewer |
| Utilities-Cable: | Y |
| Utilities-Hydro: | Y |
$
%
Years
This calculator is for demonstration purposes only. Always consult a professional
financial advisor before making personal financial decisions.
| Although the information displayed is believed to be accurate, no warranties or representations are made of any kind. |
| SUTTON GROUP - OTTAWA REALTY |
|
|

Sandy Gill
Broker
Dir:
416-454-5683
Bus:
905-793-7797
| Book Showing | Email a Friend |
Jump To:
At a Glance:
| Type: | Freehold - Att/Row/Townhouse |
| Area: | Ottawa |
| Municipality: | South of Baseline to Knoxdale |
| Neighbourhood: | 7601 - Leslie Park |
| Style: | 2-Storey |
| Lot Size: | 11.86 x 41.50(Feet) |
| Approximate Age: | 16-30 |
| Tax: | $4,772 |
| Beds: | 3 |
| Baths: | 3 |
| Fireplace: | Y |
| Pool: | None |
Locatin Map:
Payment Calculator:

