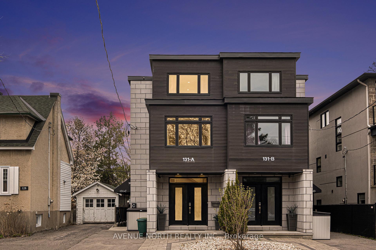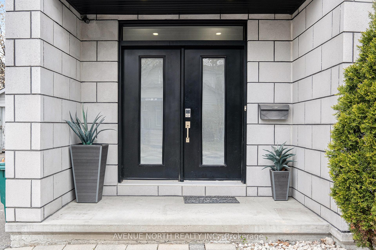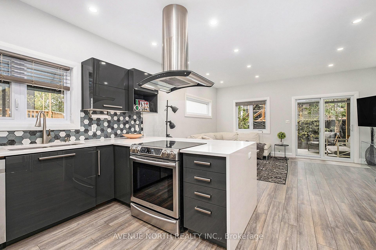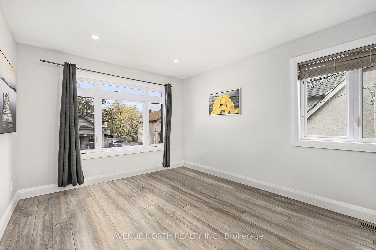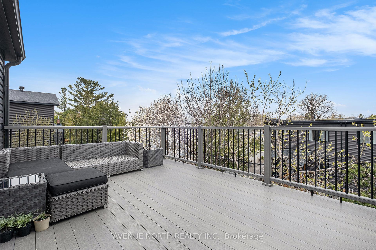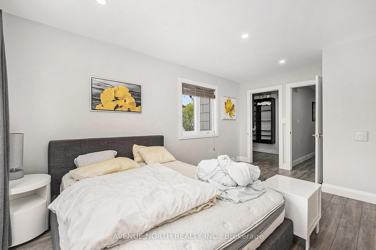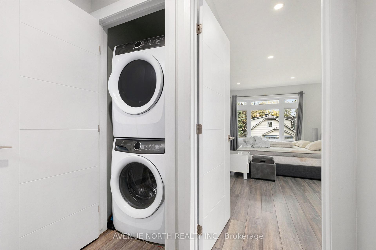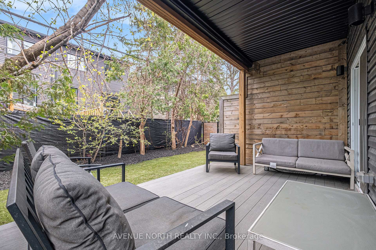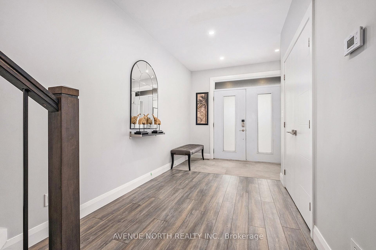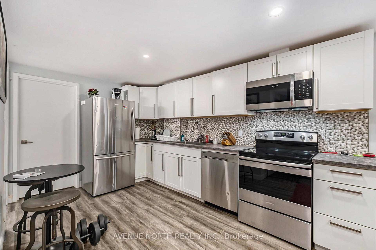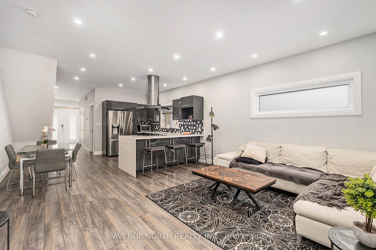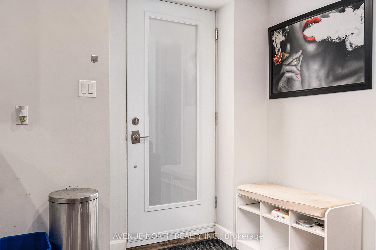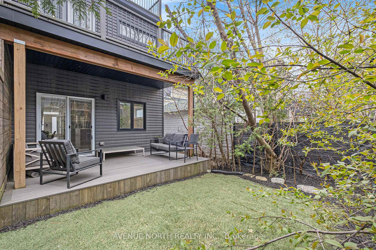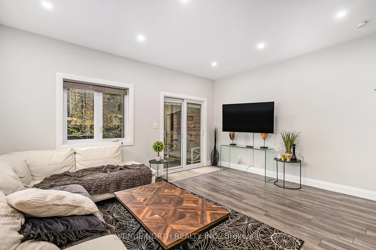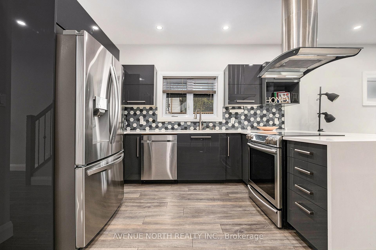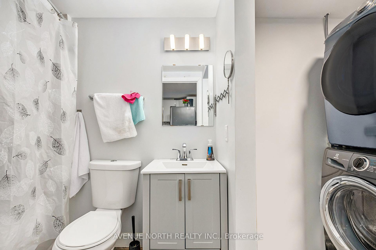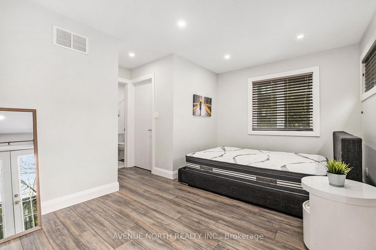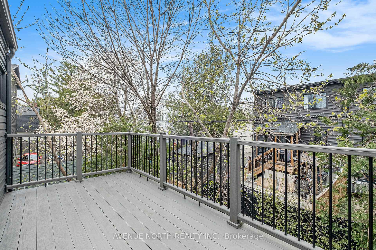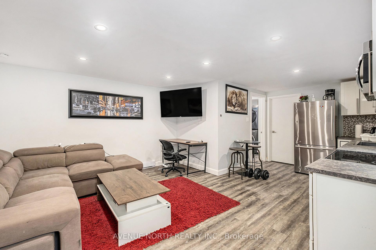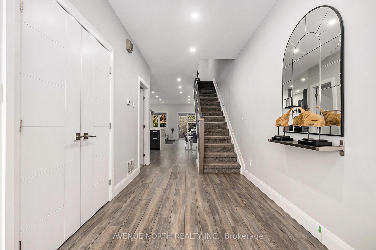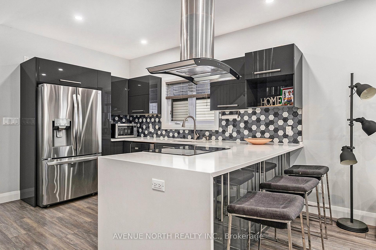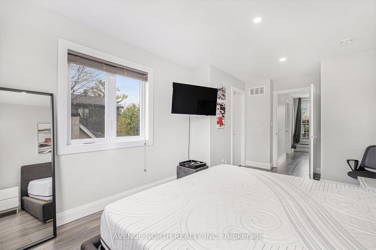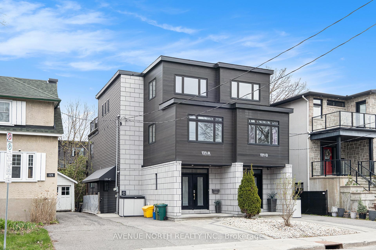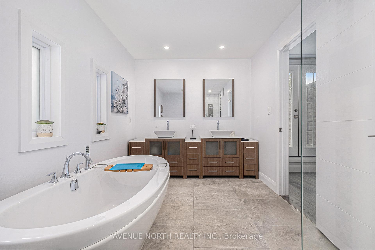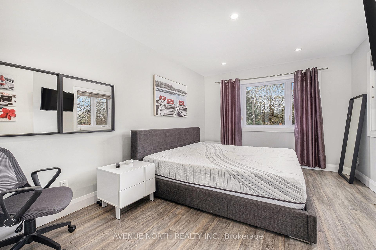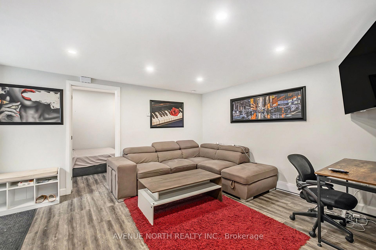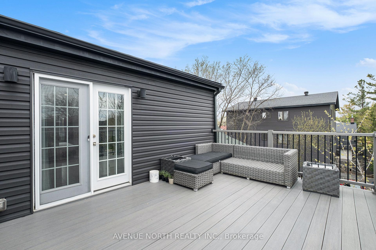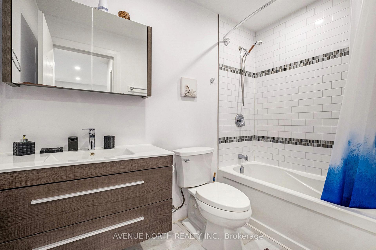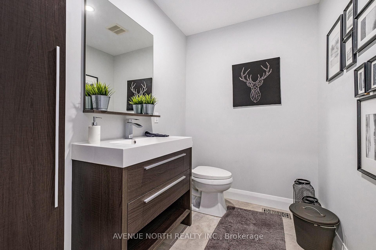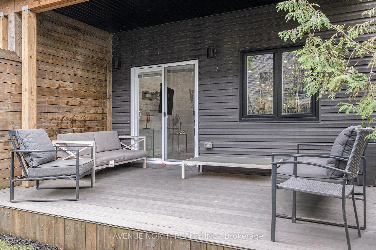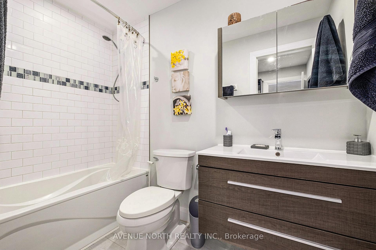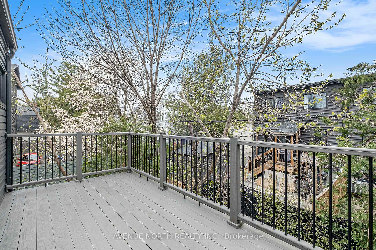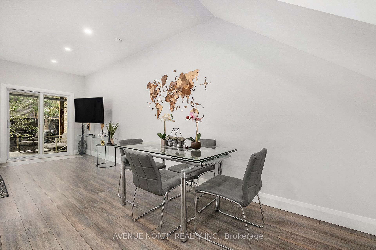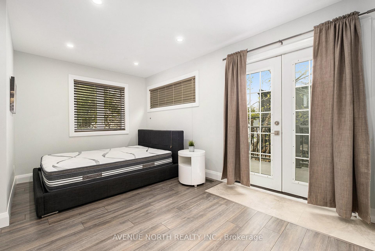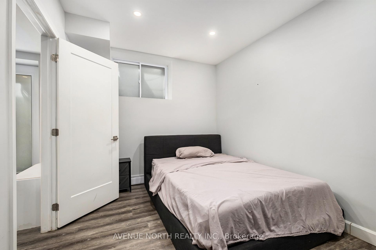$1,099,000
Available - For Sale
Listing ID: X12121575
131A Queen Mary Stre , Overbrook - Castleheights and Area, K1K 1X4, Ottawa
| Welcome to 131A Queen Mary Street, a stunning custom-built semi-detached home featuring 3+1 bedrooms, 4.5 bathrooms, and an income-generating secondary dwelling unit (SDU). Ideally located just steps from NCC bike paths, cross-country ski trails, the Rideau River, and with quick access to downtown, this impressive property is loaded with high-end upgrades. The bright and spacious main level boasts 9' ceilings and a modern open-concept layout, perfect for entertaining. The chef-inspired kitchen includes sleek quartz countertops, a large breakfast bar, and top-of-the-line stainless steel appliances. The kitchen flows seamlessly into the inviting living room with direct access to a low-maintenance, professionally landscaped rear yard complete with a deck and artificial turf for effortless outdoor enjoyment. The open dining area easily accommodates large gatherings. Upstairs, you'll find two generous bedrooms, both with walk-in closets. One includes a private balcony, ensuite bathroom, and convenient laundry access. The third level is dedicated to a luxurious primary retreat, featuring a spacious walk-in closet with custom shelving, a spa-like 5-piece ensuite with double sinks and soaker tub, and an oversized private balcony. The fully self-contained SDU on the lower level offers a private entrance, radiant in-floor heating, full kitchen with appliances, spacious living area, bedroom, full bathroom, and in-suite laundry ideal for tenants, in-laws, or extended family. Located in a vibrant, amenity-rich neighborhood close to parks, river paths, schools, and hidden local gems, this home offers the perfect blend of modern living, income potential, and urban convenience. A rare and exceptional opportunity! |
| Price | $1,099,000 |
| Taxes: | $6767.00 |
| Assessment Year: | 2024 |
| Occupancy: | Tenant |
| Address: | 131A Queen Mary Stre , Overbrook - Castleheights and Area, K1K 1X4, Ottawa |
| Directions/Cross Streets: | Queen Mary St and Quill St |
| Rooms: | 12 |
| Bedrooms: | 4 |
| Bedrooms +: | 0 |
| Family Room: | F |
| Basement: | Separate Ent, Finished wit |
| Level/Floor | Room | Length(ft) | Width(ft) | Descriptions | |
| Room 1 | Main | Living Ro | 15.81 | 13.61 | Pot Lights |
| Room 2 | Main | Dining Ro | 11.45 | 7.68 | Pot Lights |
| Room 3 | Main | Kitchen | 12.14 | 8.13 | Quartz Counter, Stainless Steel Appl, Pot Lights |
| Room 4 | Second | Bedroom 2 | 16.6 | 10.53 | |
| Room 5 | Second | Bedroom 3 | 13.12 | 15.68 | |
| Room 6 | Third | Primary B | 16.73 | 10.86 | |
| Room 7 | Basement | Living Ro | 11.97 | 8.99 | |
| Room 8 | Basement | Kitchen | 12.99 | 5.97 | |
| Room 9 | Basement | Bedroom | 11.97 | 8.99 | |
| Room 10 | Basement | Laundry | |||
| Room 11 | Second | Laundry |
| Washroom Type | No. of Pieces | Level |
| Washroom Type 1 | 2 | Main |
| Washroom Type 2 | 3 | Second |
| Washroom Type 3 | 3 | Second |
| Washroom Type 4 | 5 | Third |
| Washroom Type 5 | 3 | Basement |
| Total Area: | 0.00 |
| Property Type: | Semi-Detached |
| Style: | 3-Storey |
| Exterior: | Stone, Vinyl Siding |
| Garage Type: | None |
| (Parking/)Drive: | Inside Ent |
| Drive Parking Spaces: | 2 |
| Park #1 | |
| Parking Type: | Inside Ent |
| Park #2 | |
| Parking Type: | Inside Ent |
| Pool: | None |
| Approximatly Square Footage: | 1500-2000 |
| CAC Included: | N |
| Water Included: | N |
| Cabel TV Included: | N |
| Common Elements Included: | N |
| Heat Included: | N |
| Parking Included: | N |
| Condo Tax Included: | N |
| Building Insurance Included: | N |
| Fireplace/Stove: | Y |
| Heat Type: | Forced Air |
| Central Air Conditioning: | Central Air |
| Central Vac: | N |
| Laundry Level: | Syste |
| Ensuite Laundry: | F |
| Sewers: | Sewer |
$
%
Years
This calculator is for demonstration purposes only. Always consult a professional
financial advisor before making personal financial decisions.
| Although the information displayed is believed to be accurate, no warranties or representations are made of any kind. |
| AVENUE NORTH REALTY INC. |
|
|

Sandy Gill
Broker
Dir:
416-454-5683
Bus:
905-793-7797
| Book Showing | Email a Friend |
Jump To:
At a Glance:
| Type: | Freehold - Semi-Detached |
| Area: | Ottawa |
| Municipality: | Overbrook - Castleheights and Area |
| Neighbourhood: | 3502 - Overbrook/Castle Heights |
| Style: | 3-Storey |
| Tax: | $6,767 |
| Beds: | 4 |
| Baths: | 5 |
| Fireplace: | Y |
| Pool: | None |
Locatin Map:
Payment Calculator:

