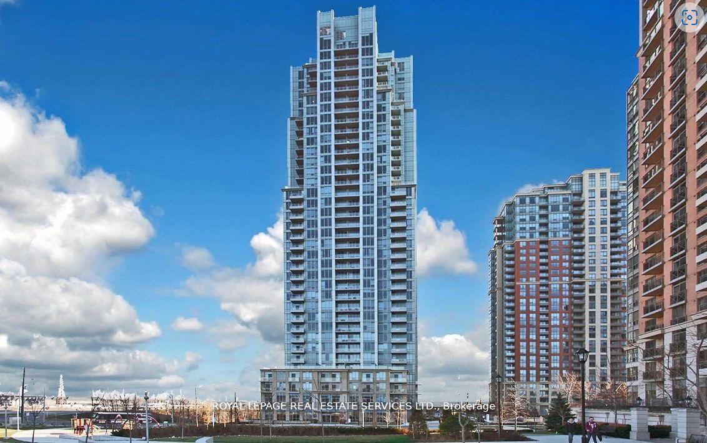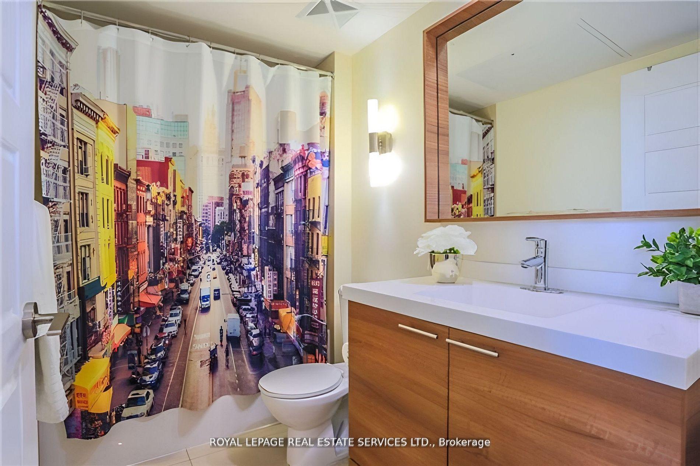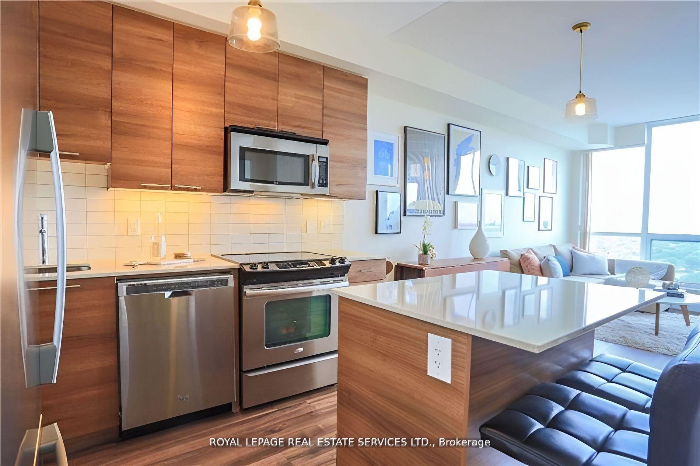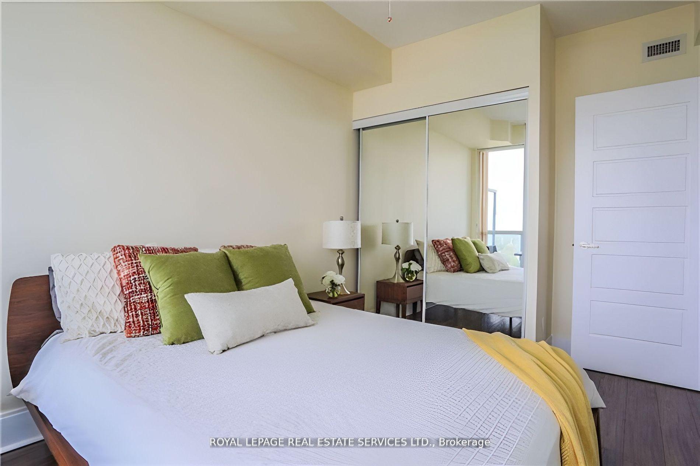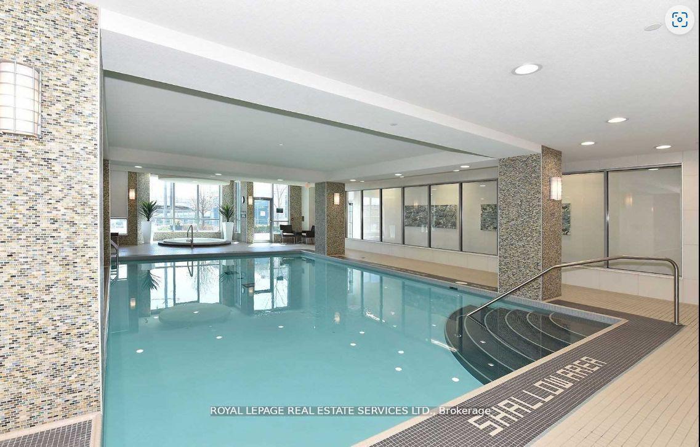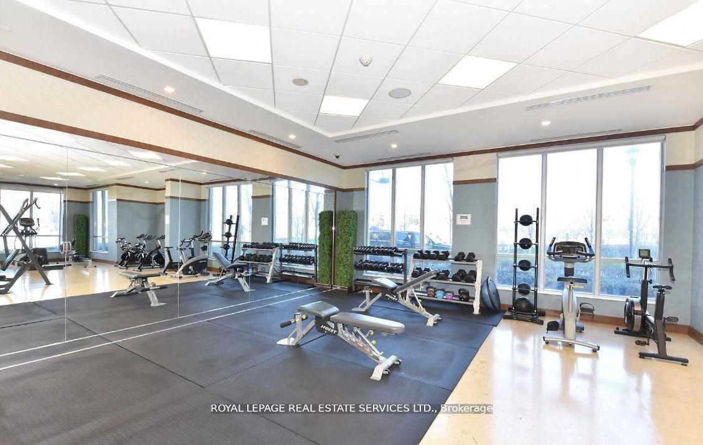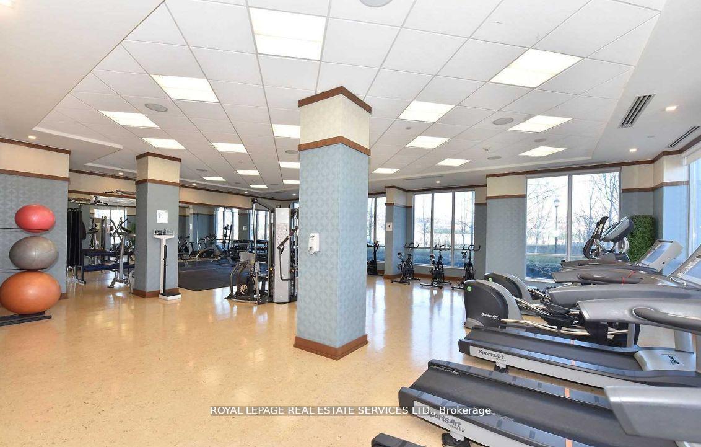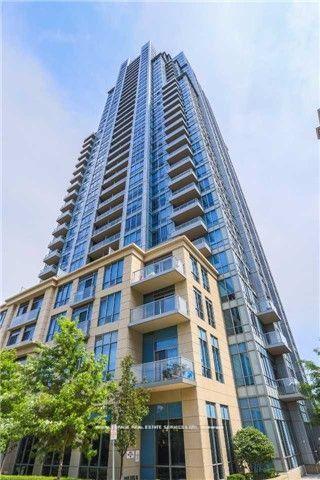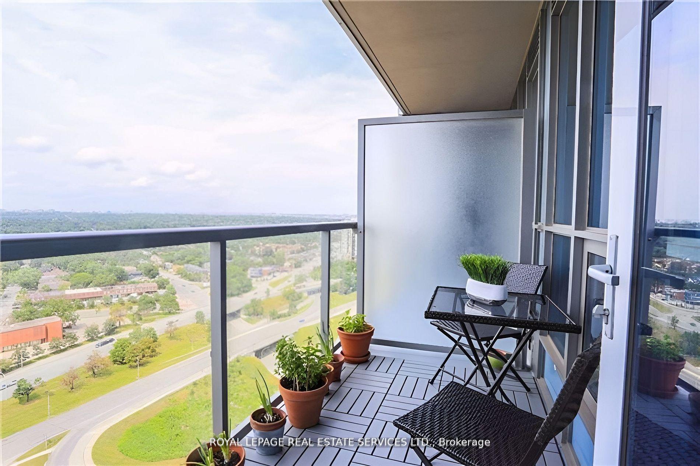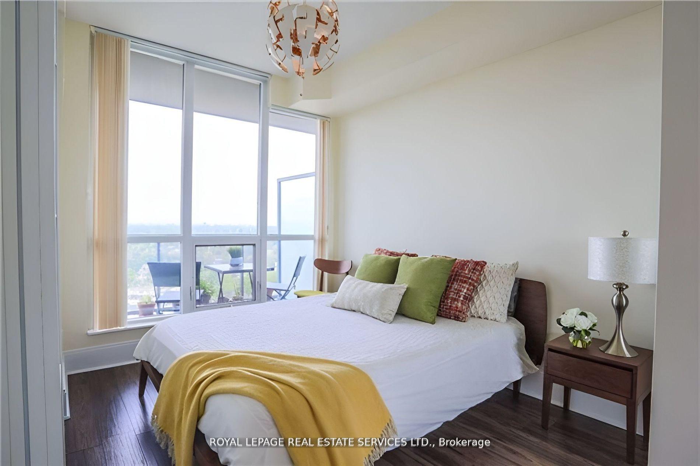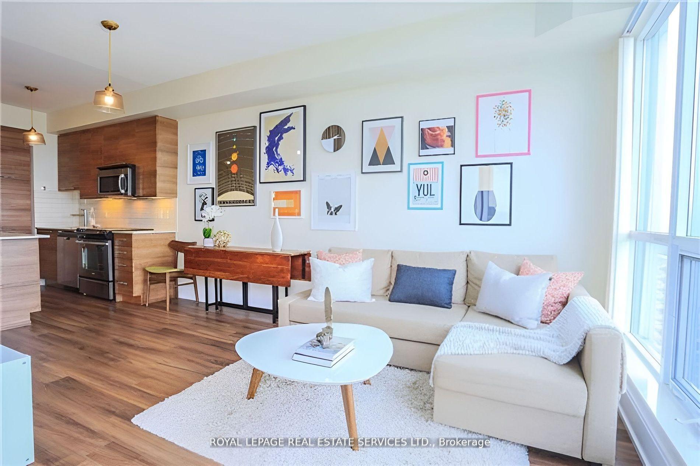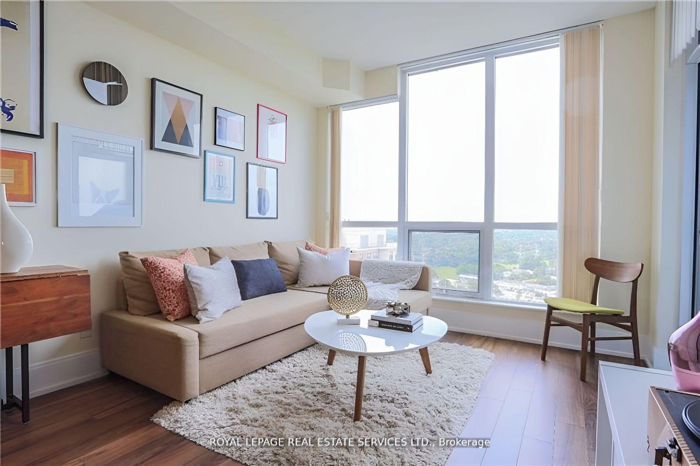$584,900
Available - For Sale
Listing ID: W12096052
15 Viking Lane , Toronto, M9B 0A4, Toronto
| Luxury one-bedroom plus den in Tridel's Viking Lane Community. The newest of the buildings (15Viking Lane) this unit boasts the following outstanding features: 650 sq ft of living space,premium south-facing exposure with lake view, open-concept kitchen with granite counters andstainless steel appliances, high ceilings, excellent size bedroom, large ensuite laundry, openbalcony with north exposure and PARKING. **EXTRAS** Building amenities include: 24/7 concierge,visitor parking, indoor pool, well-equipped gym, outdoor patio and BBQ area, Party Room and awell-managed building and board. |
| Price | $584,900 |
| Taxes: | $2085.00 |
| Occupancy: | Tenant |
| Address: | 15 Viking Lane , Toronto, M9B 0A4, Toronto |
| Postal Code: | M9B 0A4 |
| Province/State: | Toronto |
| Directions/Cross Streets: | Dundas St W & Kipling Ave |
| Level/Floor | Room | Length(ft) | Width(ft) | Descriptions | |
| Room 1 | Main | Living Ro | 16.01 | 10.66 | Combined w/Dining, Laminate, W/O To Balcony |
| Room 2 | Main | Dining Ro | 16.01 | 10.66 | Combined w/Living, Laminate |
| Room 3 | Main | Kitchen | 11.68 | 9.51 | Open Concept, Laminate, Stainless Steel Appl |
| Room 4 | Main | Primary B | 11.25 | 10.17 | Laminate, Closet |
| Room 5 | Main | Den | 10.17 | 6.99 | Open Concept, Laminate |
| Room 6 | Main | Laundry | 6 | 3.51 |
| Washroom Type | No. of Pieces | Level |
| Washroom Type 1 | 4 | Main |
| Washroom Type 2 | 0 | |
| Washroom Type 3 | 0 | |
| Washroom Type 4 | 0 | |
| Washroom Type 5 | 0 |
| Total Area: | 0.00 |
| Washrooms: | 1 |
| Heat Type: | Forced Air |
| Central Air Conditioning: | Central Air |
| Elevator Lift: | True |
$
%
Years
This calculator is for demonstration purposes only. Always consult a professional
financial advisor before making personal financial decisions.
| Although the information displayed is believed to be accurate, no warranties or representations are made of any kind. |
| ROYAL LEPAGE REAL ESTATE SERVICES LTD. |
|
|

Sandy Gill
Broker
Dir:
416-454-5683
Bus:
905-793-7797
| Book Showing | Email a Friend |
Jump To:
At a Glance:
| Type: | Com - Condo Apartment |
| Area: | Toronto |
| Municipality: | Toronto W08 |
| Neighbourhood: | Islington-City Centre West |
| Style: | Apartment |
| Tax: | $2,085 |
| Maintenance Fee: | $512.77 |
| Beds: | 1+1 |
| Baths: | 1 |
| Fireplace: | N |
Locatin Map:
Payment Calculator:

