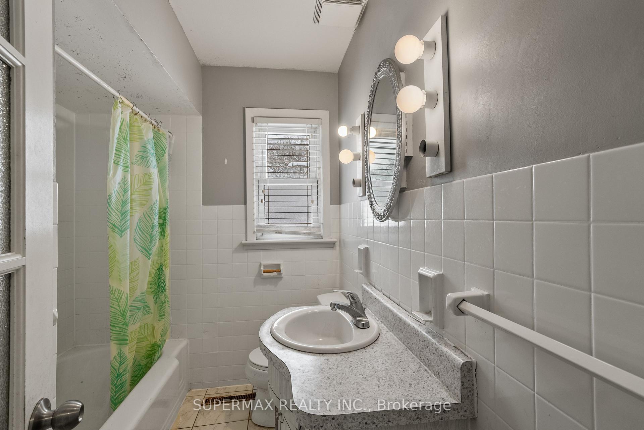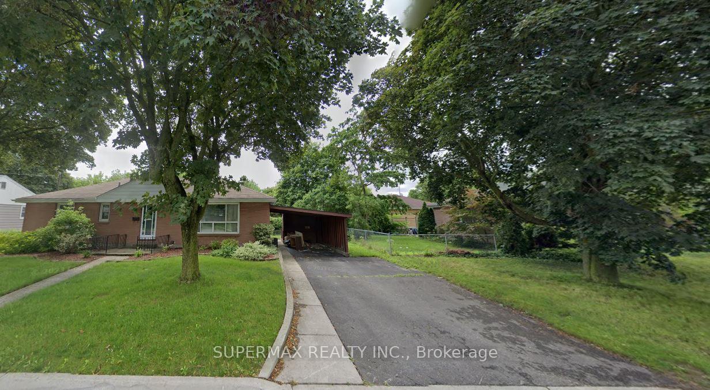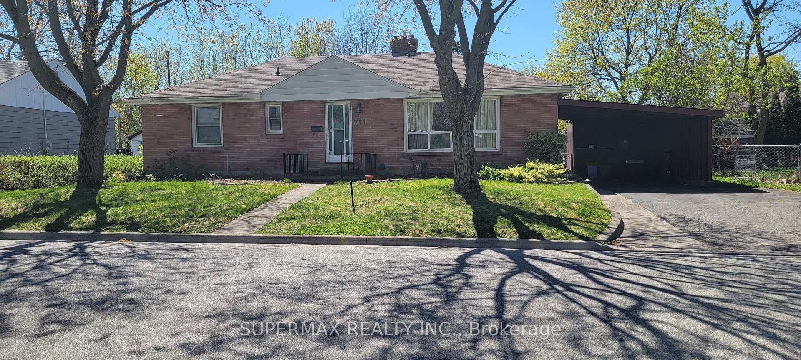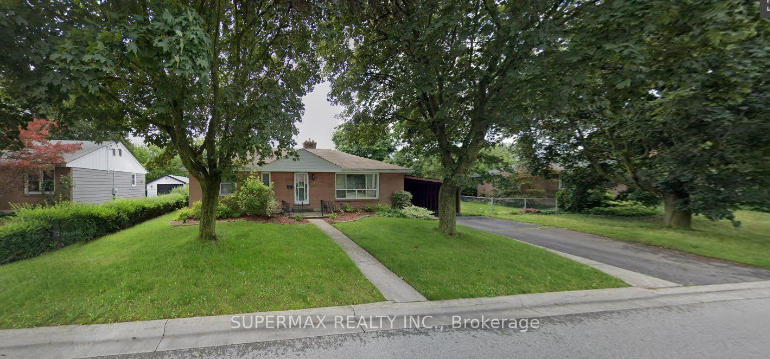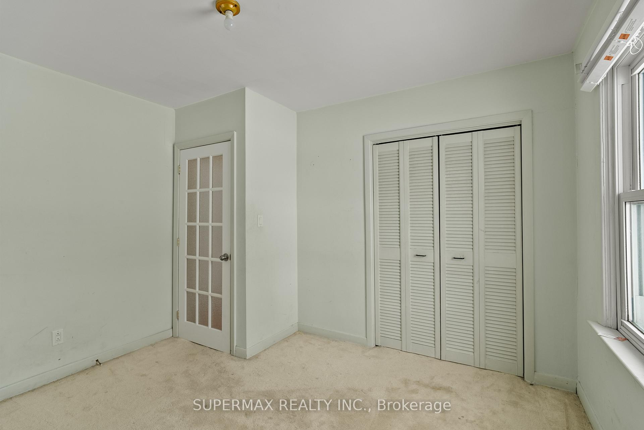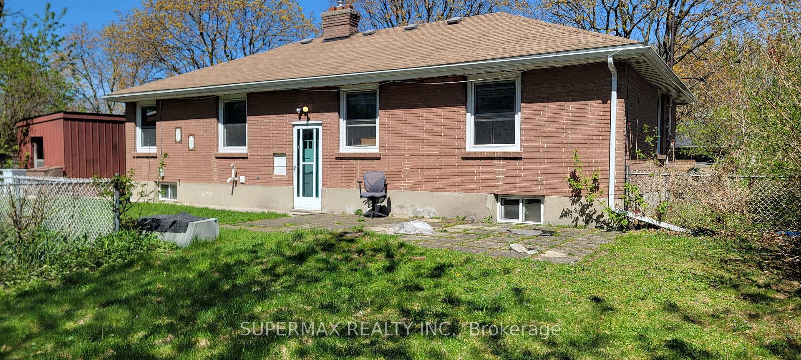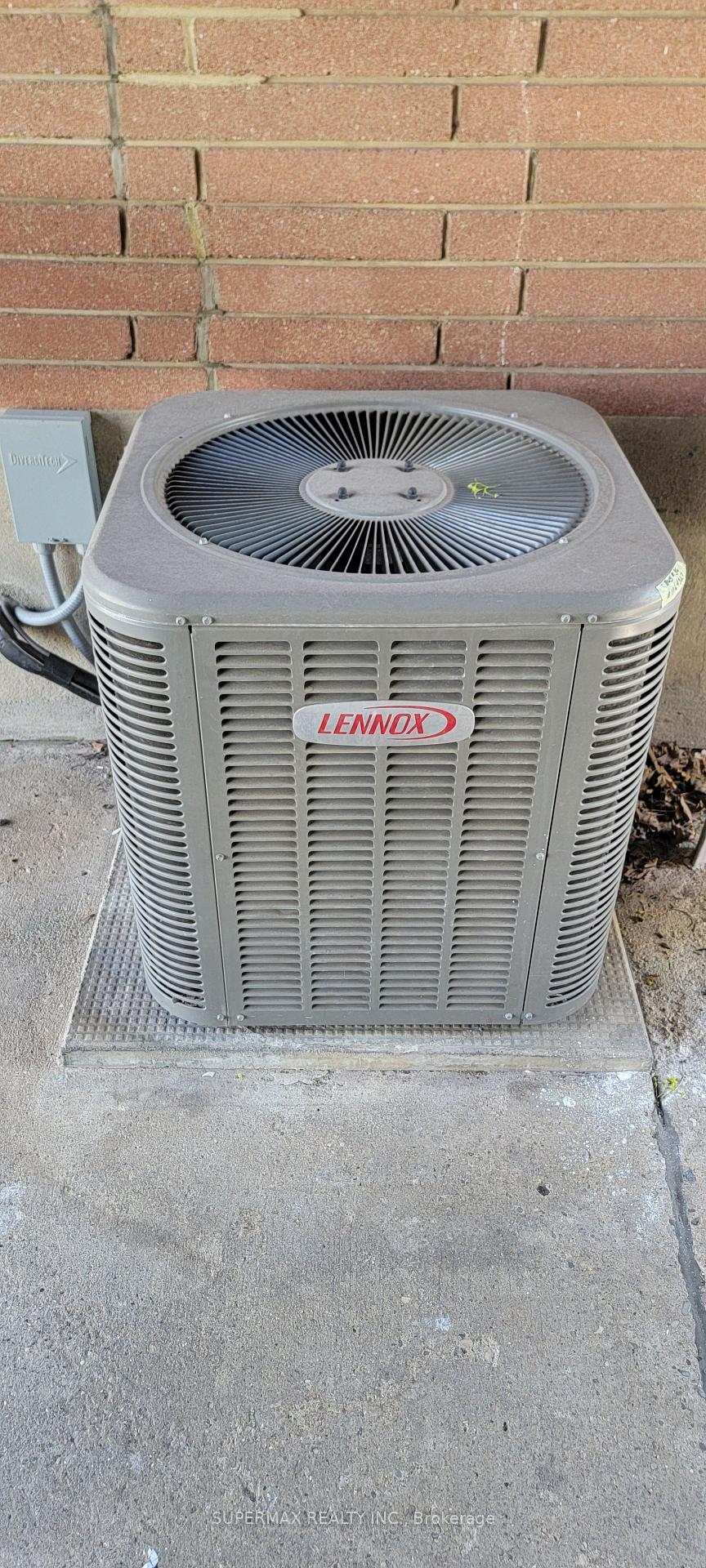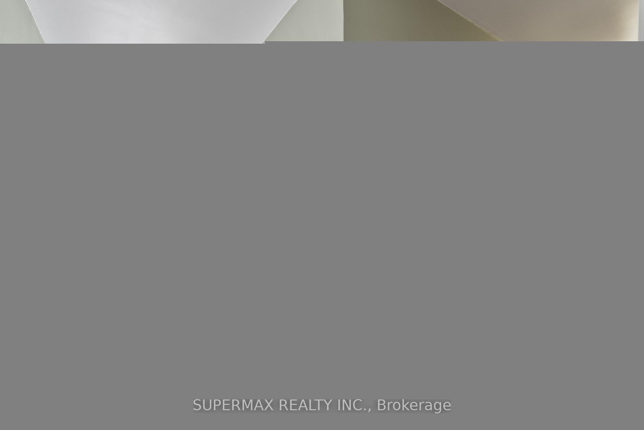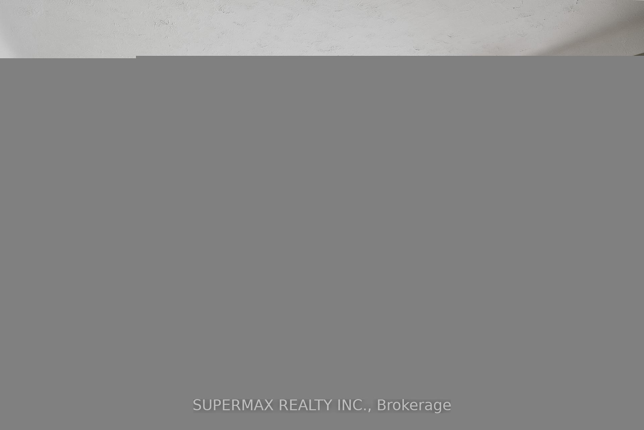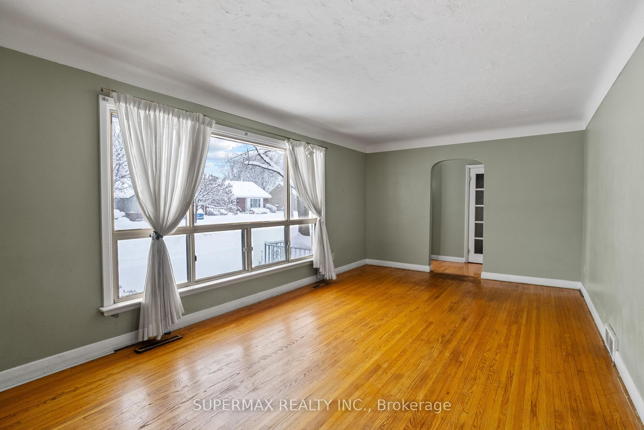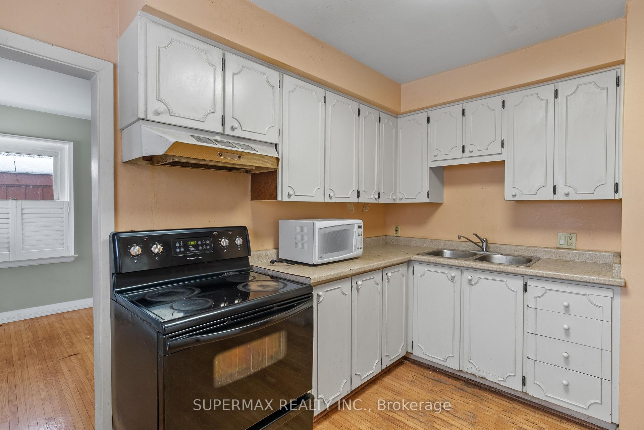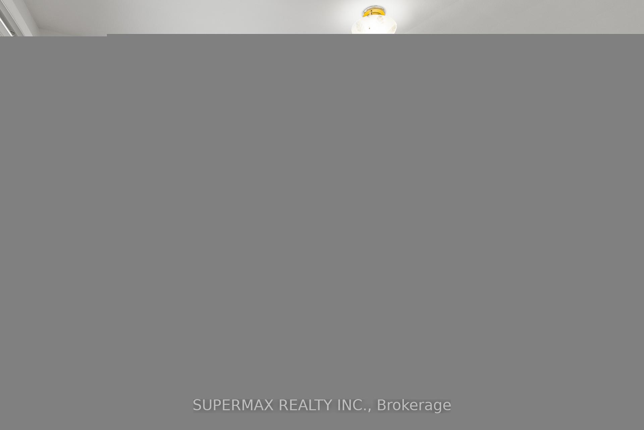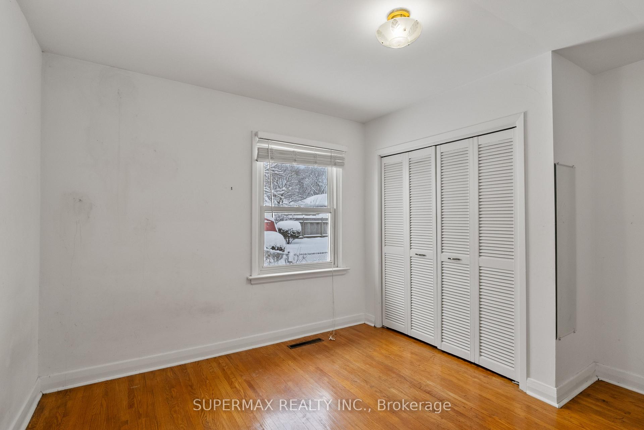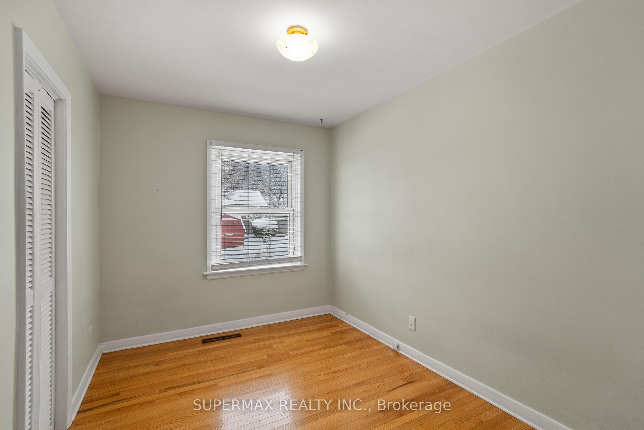$598,950
Available - For Sale
Listing ID: X12121682
711 VICTORIA Stre , London East, N5Y 4C5, Middlesex
| Great opportunity to own this well built, 3+2 bedroom, 2 bath, brick bungalow with 80 ft frontage, in the heart of the city in quite "Carling" neighbourhood, backing onto the smith park. Featuring: Main level 3 bedrooms, full washroom, kitchen, hardwood flooring in living room, formal dining room with extra wide windows, Lower level fully finished w/ 2 more Bedrooms, second full bathroom, kitchen, laundry and could easily be separate suite. 3 car parkings. "High demand rental area" , just 8 Minutes to Fanshawe College, 7 minutes to Western University, 6 min. to St. Joseph's Hospital, 12 min to Victoria Hospital & Children's Hospital. Property currently rented, great cash cow. Add this investment to your portfolio or Live upstairs and collect rent from the lower level. Pictures were taken prior to the tenant move in. Vacant possession available with 30 day closing! |
| Price | $598,950 |
| Taxes: | $3620.00 |
| Occupancy: | Tenant |
| Address: | 711 VICTORIA Stre , London East, N5Y 4C5, Middlesex |
| Acreage: | < .50 |
| Directions/Cross Streets: | On Victoria Street near Elliott Street |
| Rooms: | 7 |
| Rooms +: | 5 |
| Bedrooms: | 3 |
| Bedrooms +: | 3 |
| Family Room: | T |
| Basement: | Finished, Full |
| Level/Floor | Room | Length(ft) | Width(ft) | Descriptions | |
| Room 1 | Main | Living Ro | 20.57 | 11.25 | |
| Room 2 | Main | Dining Ro | 11.32 | 9.84 | |
| Room 3 | Main | Kitchen | 10.23 | 10.4 | |
| Room 4 | Main | Primary B | 12.17 | 11.32 | |
| Room 5 | Main | Bedroom | 11.32 | 10.82 | |
| Room 6 | Main | Bedroom | 11.25 | 8.17 | |
| Room 7 | Main | Bathroom | 4 Pc Bath | ||
| Room 8 | Lower | Bedroom | 24.01 | 10.92 | |
| Room 9 | Lower | Kitchen | 10.82 | 8.43 | |
| Room 10 | Lower | Other | 9.91 | 11.15 | |
| Room 11 | Lower | Bedroom 2 | 13.42 | 10.4 | |
| Room 12 | Lower | Bedroom 3 | 11.48 | 10.82 | |
| Room 13 | Lower | Bathroom | 3 Pc Bath |
| Washroom Type | No. of Pieces | Level |
| Washroom Type 1 | 4 | Main |
| Washroom Type 2 | 3 | Lower |
| Washroom Type 3 | 0 | |
| Washroom Type 4 | 0 | |
| Washroom Type 5 | 0 |
| Total Area: | 0.00 |
| Approximatly Age: | 51-99 |
| Property Type: | Detached |
| Style: | Bungalow |
| Exterior: | Brick |
| Garage Type: | Carport |
| Drive Parking Spaces: | 2 |
| Pool: | None |
| Approximatly Age: | 51-99 |
| Approximatly Square Footage: | 1100-1500 |
| CAC Included: | N |
| Water Included: | N |
| Cabel TV Included: | N |
| Common Elements Included: | N |
| Heat Included: | N |
| Parking Included: | N |
| Condo Tax Included: | N |
| Building Insurance Included: | N |
| Fireplace/Stove: | N |
| Heat Type: | Forced Air |
| Central Air Conditioning: | Central Air |
| Central Vac: | N |
| Laundry Level: | Syste |
| Ensuite Laundry: | F |
| Elevator Lift: | False |
| Sewers: | Sewer |
$
%
Years
This calculator is for demonstration purposes only. Always consult a professional
financial advisor before making personal financial decisions.
| Although the information displayed is believed to be accurate, no warranties or representations are made of any kind. |
| SUPERMAX REALTY INC. |
|
|

Sandy Gill
Broker
Dir:
416-454-5683
Bus:
905-793-7797
| Book Showing | Email a Friend |
Jump To:
At a Glance:
| Type: | Freehold - Detached |
| Area: | Middlesex |
| Municipality: | London East |
| Neighbourhood: | East C |
| Style: | Bungalow |
| Approximate Age: | 51-99 |
| Tax: | $3,620 |
| Beds: | 3+3 |
| Baths: | 2 |
| Fireplace: | N |
| Pool: | None |
Locatin Map:
Payment Calculator:

