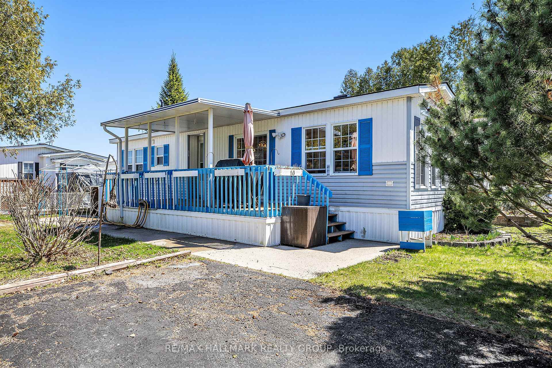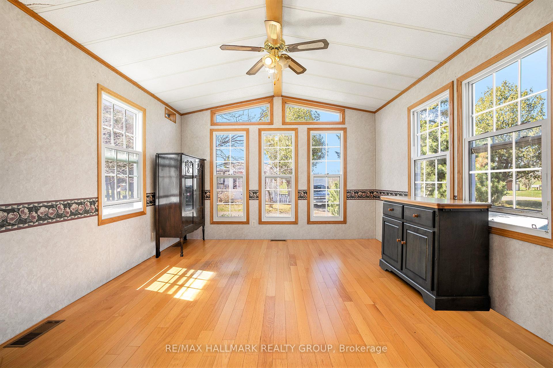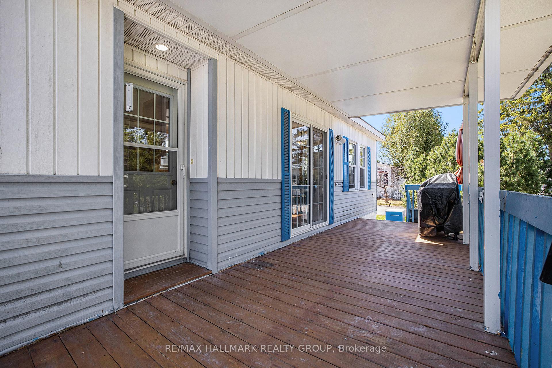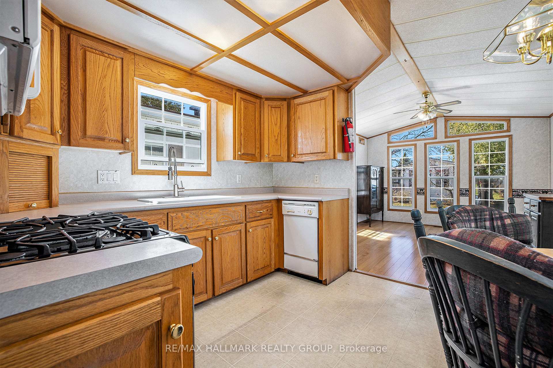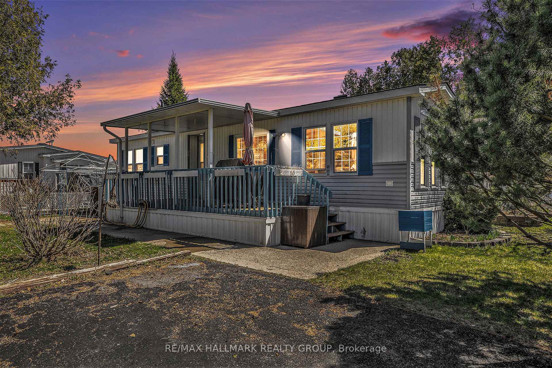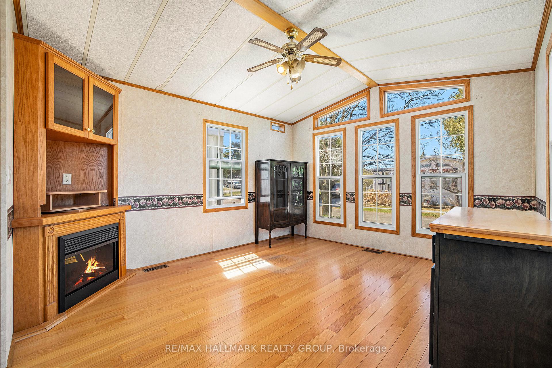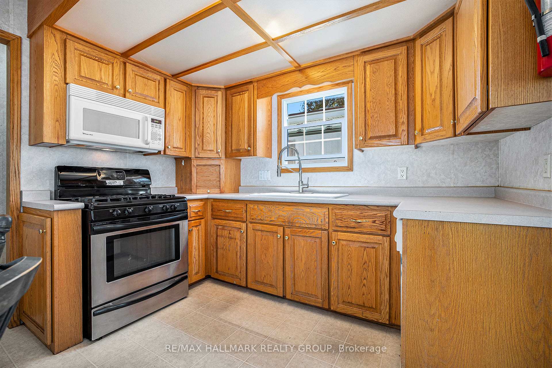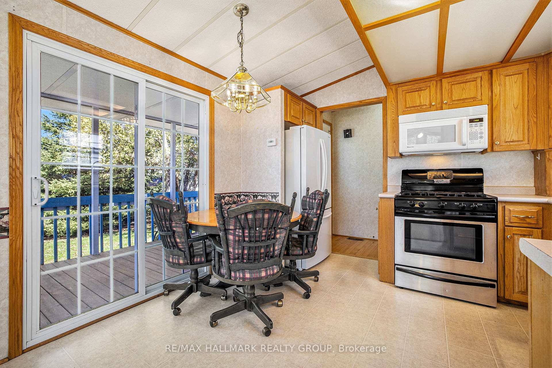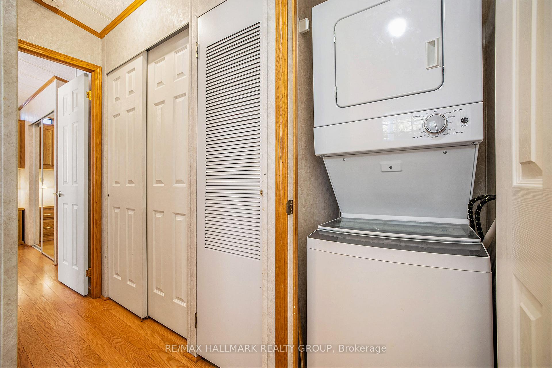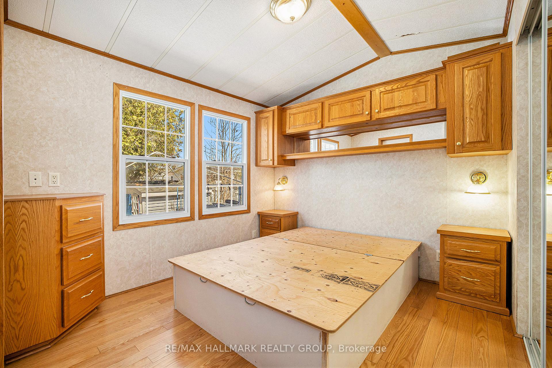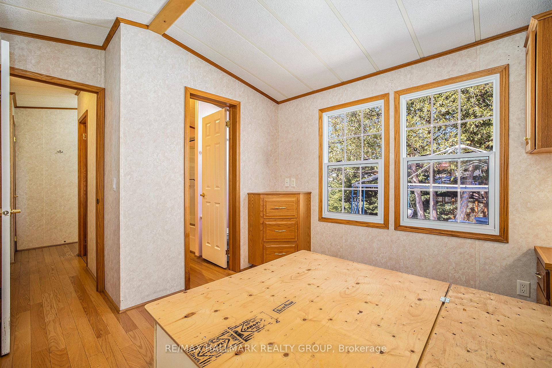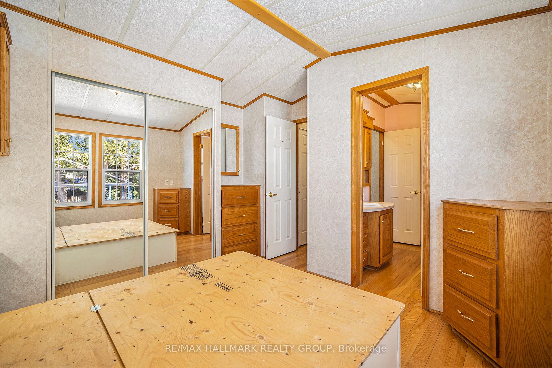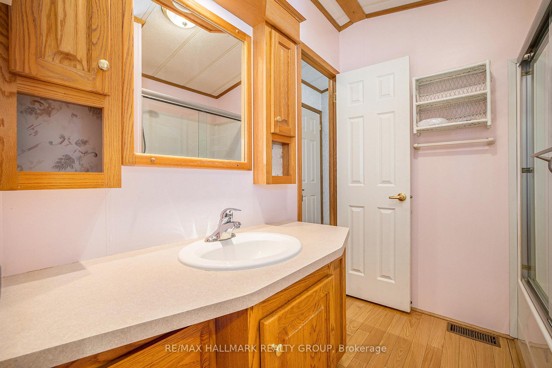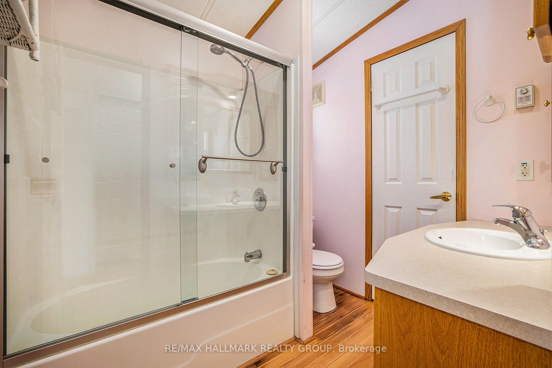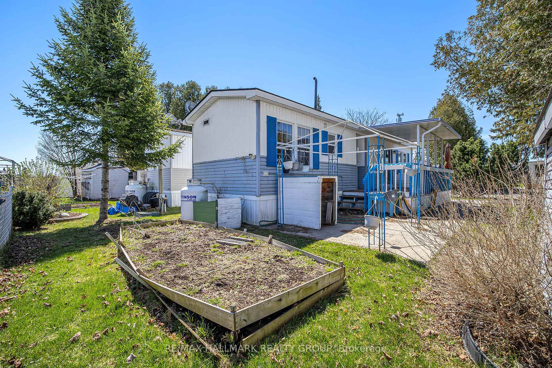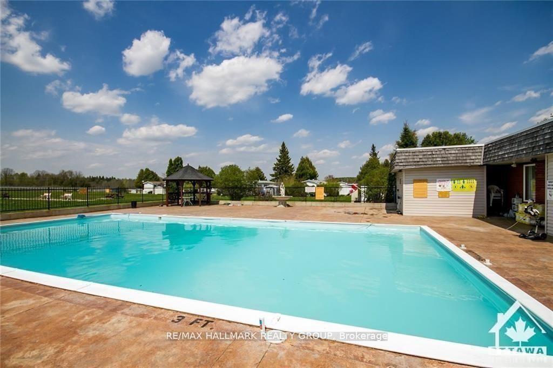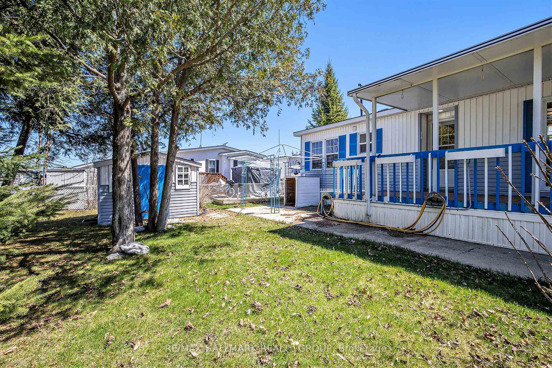$149,900
Available - For Sale
Listing ID: X12121681
10 Yvette Priv , Stittsville - Munster - Richmond, K0A 1B0, Ottawa
| Welcome to peaceful country living in the sought-after adult community (55+) of Ashton Pines, just 8 minutes from both Stittsville and Carleton Place. This move-in ready mobile home offers comfort, convenience and charm, perfect for enjoying your retirement years. Step inside to a cozy living room featuring a warm gas fireplace, ideal for relaxing evenings. The bright eat-in kitchen includes all appliances, a double sink, and easy access to a spacious covered deck through sliding patio doors, perfect for morning coffee or summer entertaining. The bedroom offers generous storage and convenient cheater access to the bathroom. Natural light fills the home, creating an inviting, airy atmosphere throughout. Outside, enjoy well-tended gardens right at your doorstep and access to the community's in-ground pool. This quiet, friendly neighbourhood welcomes pets and offers a peaceful, scenic setting. Key Details: Monthly Lot Fee Approx. $650; Water Testing & Sewer Approx. $41/Month; Annual Property Taxes Approx. $650. Park management approval required. Don't miss this affordable and relaxing retirement lifestyle - book your showing today! |
| Price | $149,900 |
| Taxes: | $650.00 |
| Occupancy: | Vacant |
| Address: | 10 Yvette Priv , Stittsville - Munster - Richmond, K0A 1B0, Ottawa |
| Directions/Cross Streets: | Corner of Highway 7 and Dwyer Hill Road |
| Rooms: | 4 |
| Bedrooms: | 1 |
| Bedrooms +: | 0 |
| Family Room: | F |
| Basement: | None |
| Level/Floor | Room | Length(ft) | Width(ft) | Descriptions | |
| Room 1 | Main | Foyer | 9.05 | 7.87 | |
| Room 2 | Main | Living Ro | 12.96 | 11.68 | Gas Fireplace |
| Room 3 | Main | Kitchen | 10.1 | 11.68 | Eat-in Kitchen |
| Room 4 | Main | Bedroom | 11.41 | 11.68 | |
| Room 5 | Main | Bathroom | 7.22 | 6.46 | 4 Pc Bath |
| Washroom Type | No. of Pieces | Level |
| Washroom Type 1 | 4 | Main |
| Washroom Type 2 | 0 | |
| Washroom Type 3 | 0 | |
| Washroom Type 4 | 0 | |
| Washroom Type 5 | 0 |
| Total Area: | 0.00 |
| Property Type: | Detached |
| Style: | Bungalow |
| Exterior: | Vinyl Siding |
| Garage Type: | None |
| (Parking/)Drive: | Front Yard |
| Drive Parking Spaces: | 0 |
| Park #1 | |
| Parking Type: | Front Yard |
| Park #2 | |
| Parking Type: | Front Yard |
| Pool: | Inground |
| Approximatly Square Footage: | < 700 |
| Property Features: | Golf, Park |
| CAC Included: | N |
| Water Included: | N |
| Cabel TV Included: | N |
| Common Elements Included: | N |
| Heat Included: | N |
| Parking Included: | N |
| Condo Tax Included: | N |
| Building Insurance Included: | N |
| Fireplace/Stove: | Y |
| Heat Type: | Forced Air |
| Central Air Conditioning: | Central Air |
| Central Vac: | N |
| Laundry Level: | Syste |
| Ensuite Laundry: | F |
| Sewers: | Septic |
| Water: | Comm Well |
| Water Supply Types: | Comm Well |
$
%
Years
This calculator is for demonstration purposes only. Always consult a professional
financial advisor before making personal financial decisions.
| Although the information displayed is believed to be accurate, no warranties or representations are made of any kind. |
| RE/MAX HALLMARK REALTY GROUP |
|
|

Sandy Gill
Broker
Dir:
416-454-5683
Bus:
905-793-7797
| Book Showing | Email a Friend |
Jump To:
At a Glance:
| Type: | Freehold - Detached |
| Area: | Ottawa |
| Municipality: | Stittsville - Munster - Richmond |
| Neighbourhood: | 8207 - Remainder of Stittsville & Area |
| Style: | Bungalow |
| Tax: | $650 |
| Beds: | 1 |
| Baths: | 1 |
| Fireplace: | Y |
| Pool: | Inground |
Locatin Map:
Payment Calculator:

