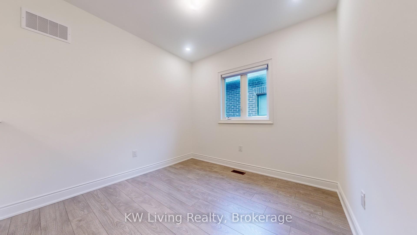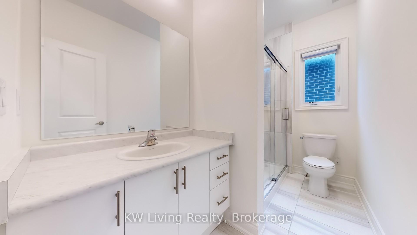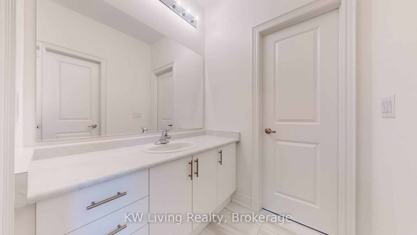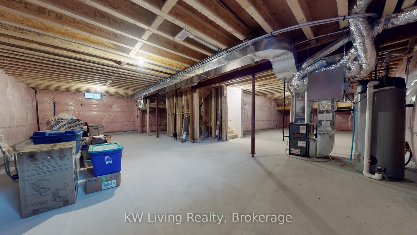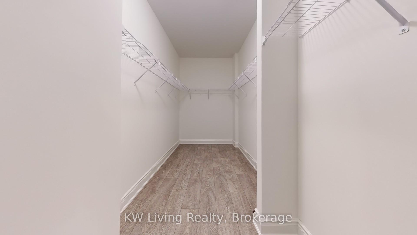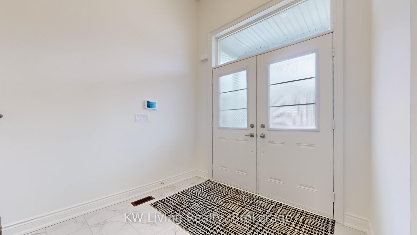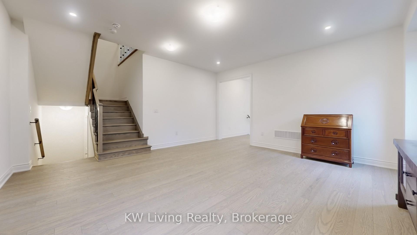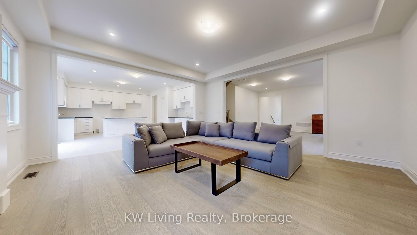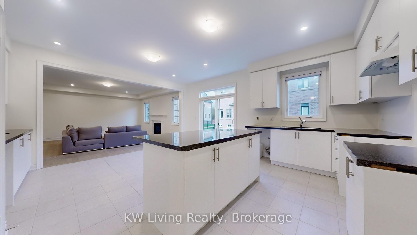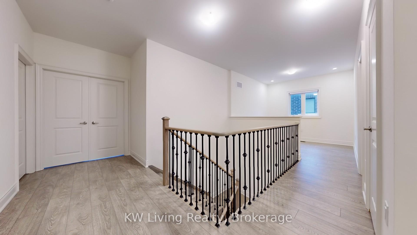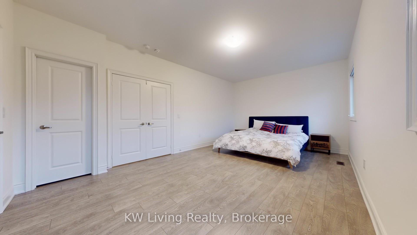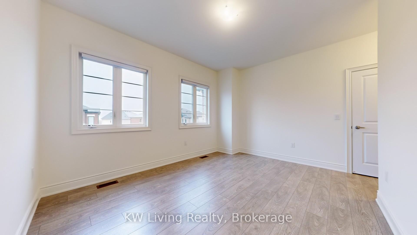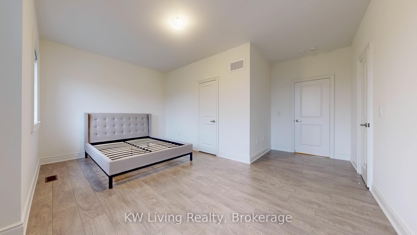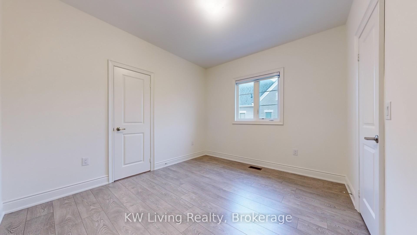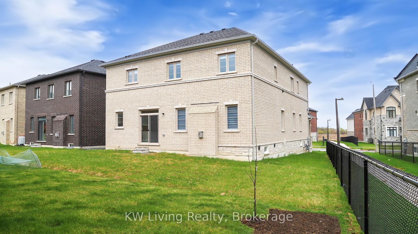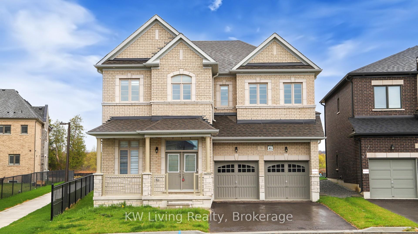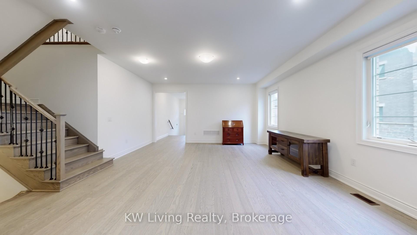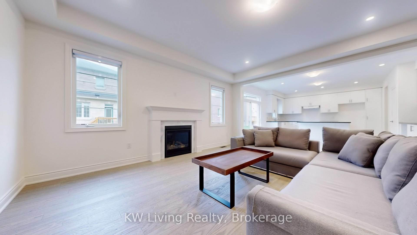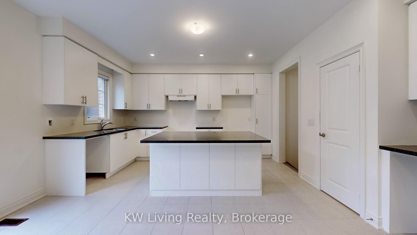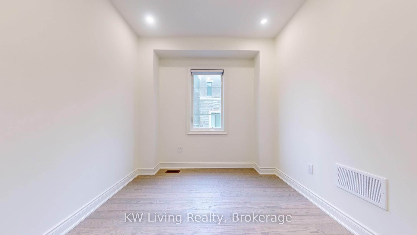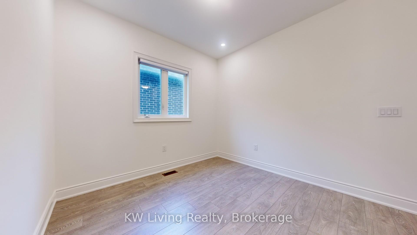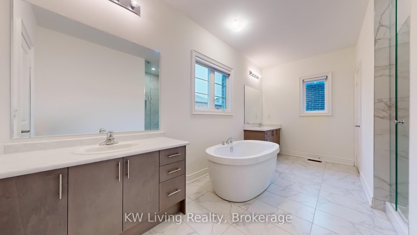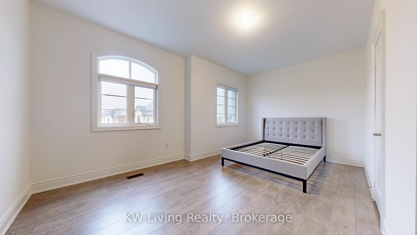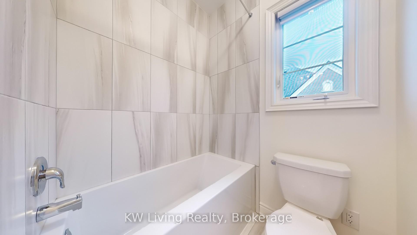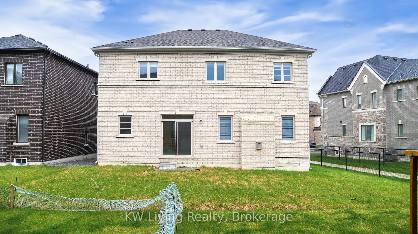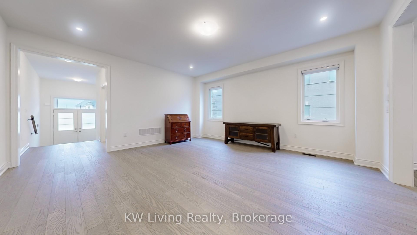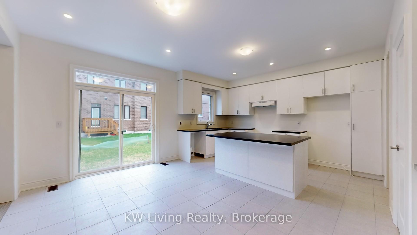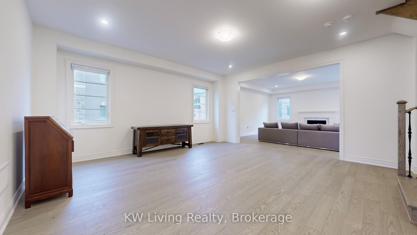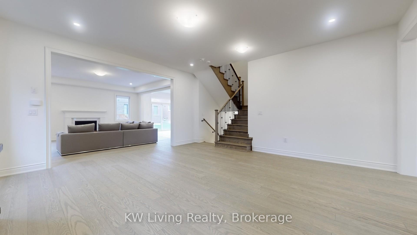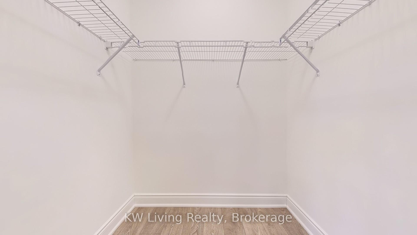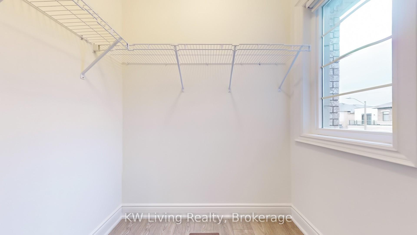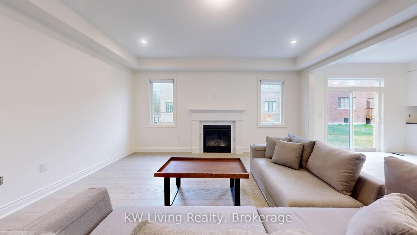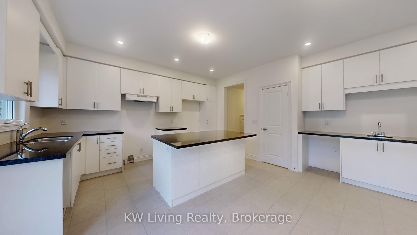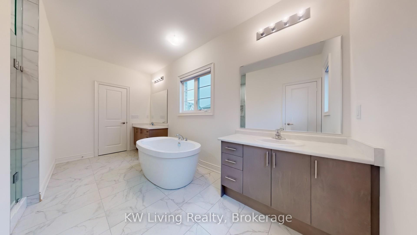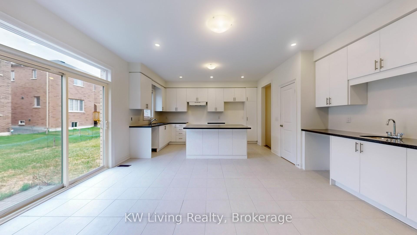$2,390,000
Available - For Sale
Listing ID: N12121192
70 Current Driv , Richmond Hill, L4S 0M9, York
| Welcome to this beautiful 4-bedroom detached home, ideally located in one of Richmond Hills most vibrant new communities. Designed with functionality and space in mind, this sun-filled, south-facing residence boasts 10-foot ceilings on the main floor and 9-foot ceilings on the second level, creating an airy and open feel. Set on a premium pie-shaped lot with an approximately 60-foot-wide rear, this home offers a generous backyard - ideal for outdoor entertaining, gardening, or future landscaping possibilities. Enjoy the comfort of two ensuite bedrooms, offering added privacy and convenience. The second-floor den is perfect as an open office, workout area, or easily convertible into a fifth bedroom. The main floor study/den provides flexible use as a home office or can be transformed into a private in-law suite, making this home ideal for growing families or multi-generational living. Located just minutes from parks, Sports Centre, a wide selection of restaurants, Costco, Dollarama, Home Depot, Walmart, and more. With quick access to Highway 404 and GO Transit. |
| Price | $2,390,000 |
| Taxes: | $10678.00 |
| Occupancy: | Owner |
| Address: | 70 Current Driv , Richmond Hill, L4S 0M9, York |
| Directions/Cross Streets: | Bayview & Elgin Mills |
| Rooms: | 10 |
| Bedrooms: | 4 |
| Bedrooms +: | 2 |
| Family Room: | F |
| Basement: | Unfinished |
| Level/Floor | Room | Length(ft) | Width(ft) | Descriptions | |
| Room 1 | Ground | Living Ro | 16.96 | 15.94 | Hardwood Floor, Fireplace, Pot Lights |
| Room 2 | Ground | Dining Ro | 16.96 | 17.19 | Hardwood Floor, Combined w/Dining, Pot Lights |
| Room 3 | Ground | Breakfast | 8 | 15.94 | Ceramic Floor, Combined w/Kitchen, Pot Lights |
| Room 4 | Ground | Kitchen | 10.36 | 12.79 | Ceramic Floor, Overlooks Backyard, Open Concept |
| Room 5 | Ground | Study | 10.86 | 8.92 | Hardwood Floor, Pot Lights, French Doors |
| Room 6 | Second | Primary B | 19.58 | 12.43 | Laminate, 5 Pc Ensuite, Walk-In Closet(s) |
| Room 7 | Second | Bedroom 2 | 13.38 | 10.99 | Laminate, 3 Pc Ensuite, Walk-In Closet(s) |
| Room 8 | Second | Bedroom 3 | 11.64 | 10.36 | Laminate, Walk-In Closet(s) |
| Room 9 | Second | Bedroom 4 | 16.63 | 10.56 | Laminate, Walk-In Closet(s) |
| Room 10 | Second | Den | 9.61 | 10.17 | Laminate, Window, Pot Lights |
| Washroom Type | No. of Pieces | Level |
| Washroom Type 1 | 5 | Second |
| Washroom Type 2 | 3 | Second |
| Washroom Type 3 | 4 | Second |
| Washroom Type 4 | 2 | Ground |
| Washroom Type 5 | 0 |
| Total Area: | 0.00 |
| Approximatly Age: | 0-5 |
| Property Type: | Detached |
| Style: | 2-Storey |
| Exterior: | Brick, Stone |
| Garage Type: | Attached |
| (Parking/)Drive: | Private |
| Drive Parking Spaces: | 4 |
| Park #1 | |
| Parking Type: | Private |
| Park #2 | |
| Parking Type: | Private |
| Pool: | None |
| Approximatly Age: | 0-5 |
| Approximatly Square Footage: | 3000-3500 |
| CAC Included: | N |
| Water Included: | N |
| Cabel TV Included: | N |
| Common Elements Included: | N |
| Heat Included: | N |
| Parking Included: | N |
| Condo Tax Included: | N |
| Building Insurance Included: | N |
| Fireplace/Stove: | Y |
| Heat Type: | Forced Air |
| Central Air Conditioning: | Central Air |
| Central Vac: | N |
| Laundry Level: | Syste |
| Ensuite Laundry: | F |
| Sewers: | Sewer |
$
%
Years
This calculator is for demonstration purposes only. Always consult a professional
financial advisor before making personal financial decisions.
| Although the information displayed is believed to be accurate, no warranties or representations are made of any kind. |
| KW Living Realty |
|
|

Sandy Gill
Broker
Dir:
416-454-5683
Bus:
905-793-7797
| Virtual Tour | Book Showing | Email a Friend |
Jump To:
At a Glance:
| Type: | Freehold - Detached |
| Area: | York |
| Municipality: | Richmond Hill |
| Neighbourhood: | Rural Richmond Hill |
| Style: | 2-Storey |
| Approximate Age: | 0-5 |
| Tax: | $10,678 |
| Beds: | 4+2 |
| Baths: | 4 |
| Fireplace: | Y |
| Pool: | None |
Locatin Map:
Payment Calculator:

