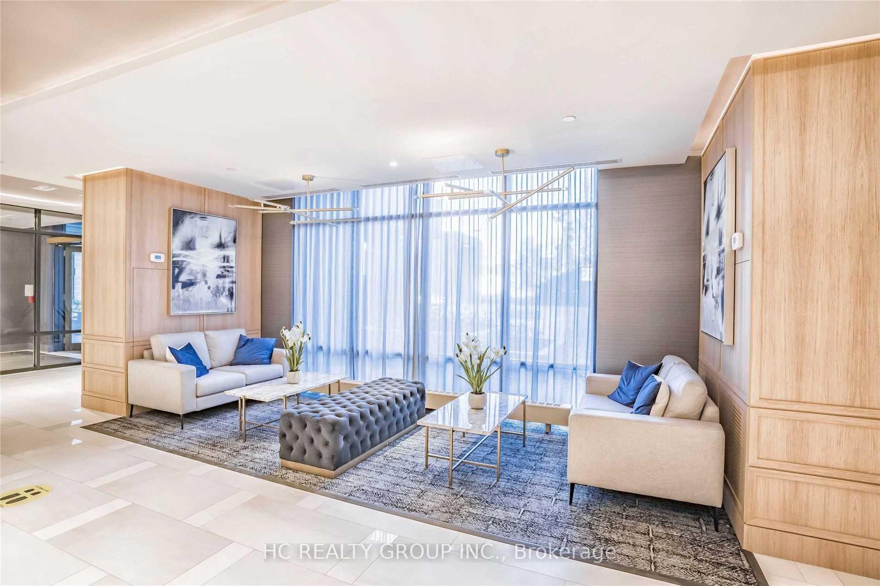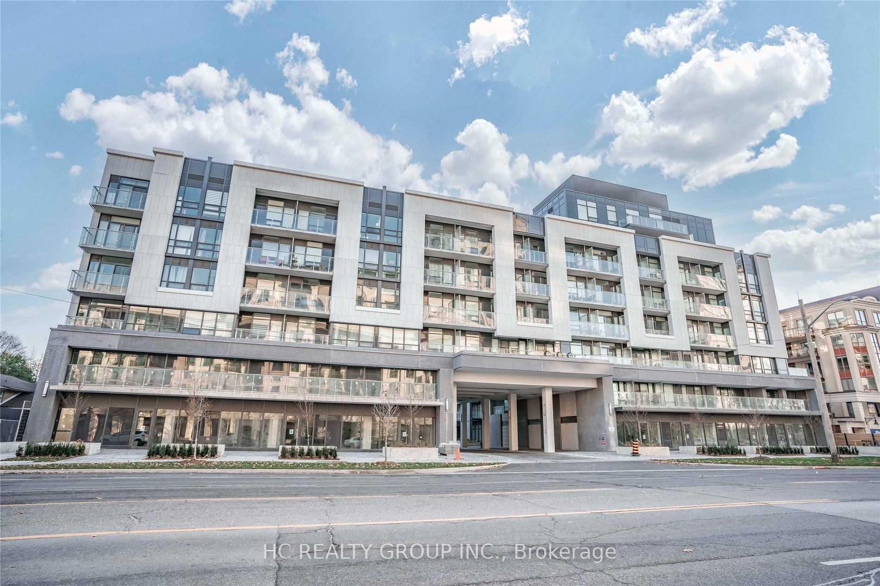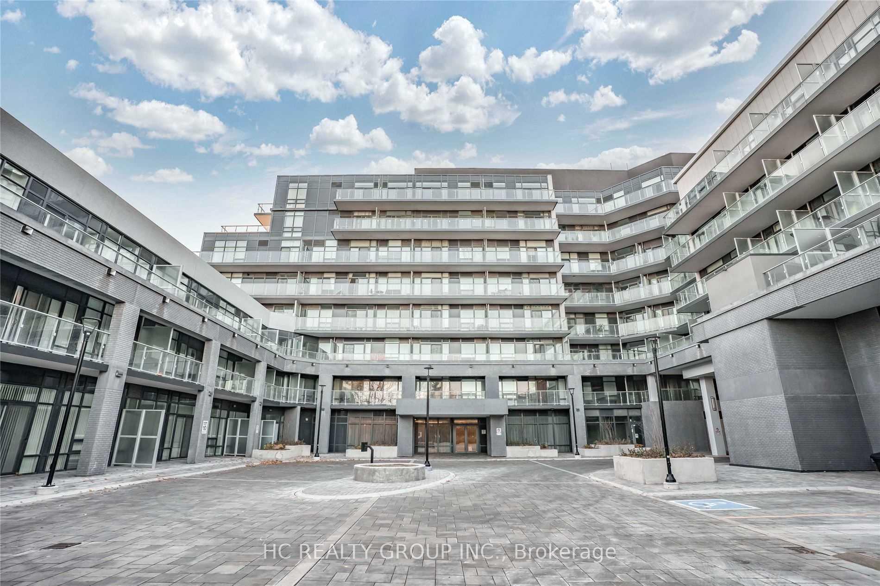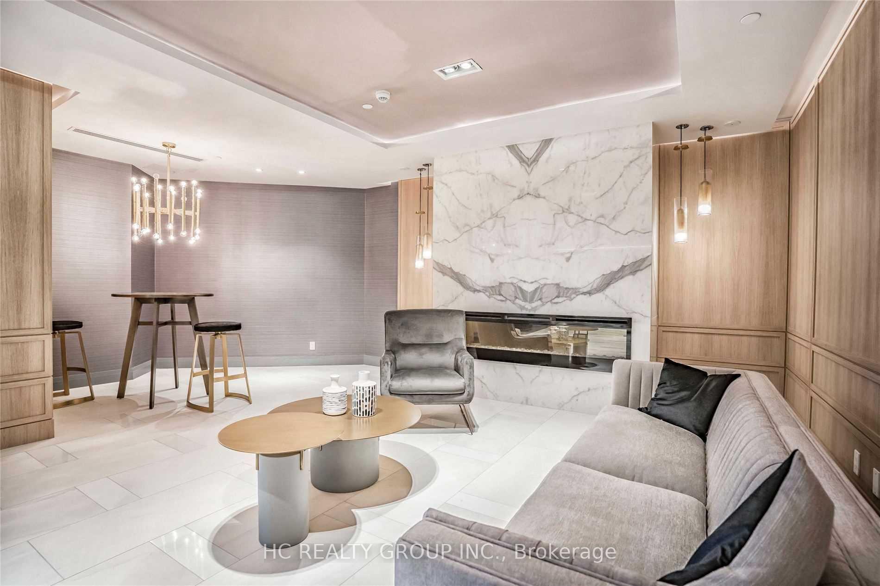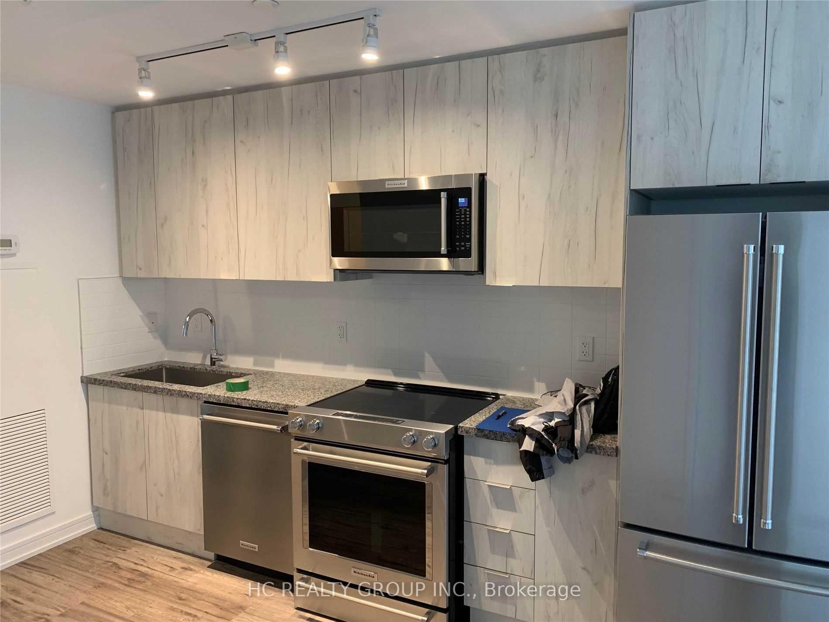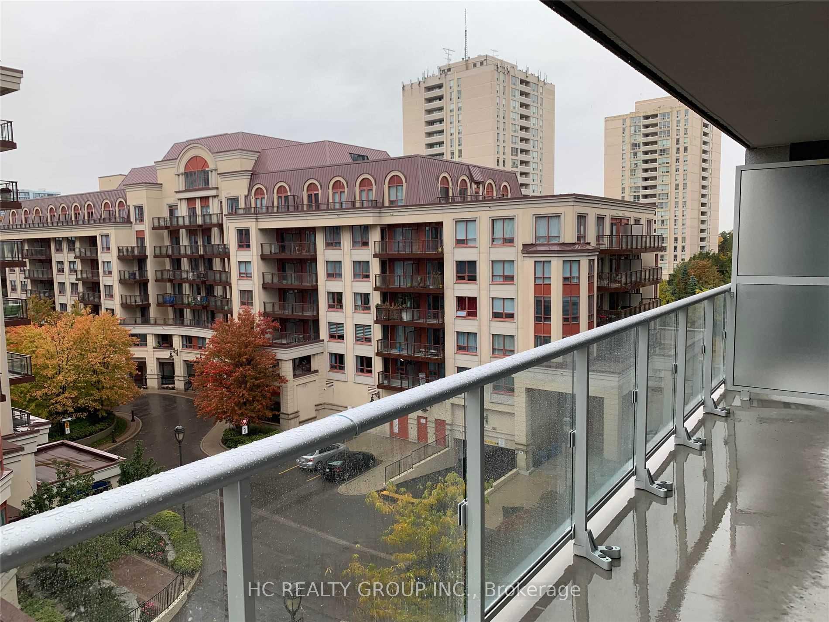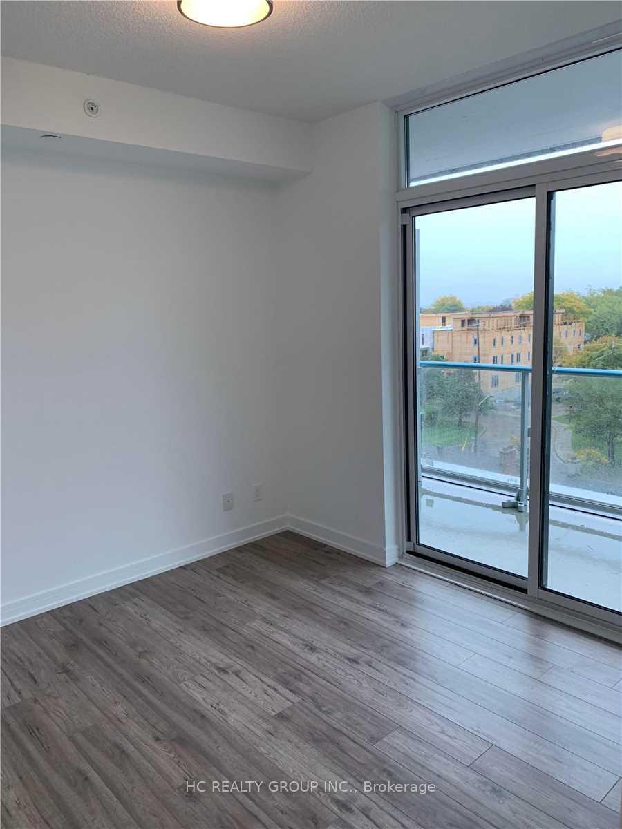$3,000
Available - For Rent
Listing ID: C12121621
621 Sheppard Aven East , Toronto, M2K 1B5, Toronto
| Experience the urban lifestyle in a beautiful Condo Located In Prestigious Bayview Village Community. Southwest Corner With Bid Balcony And Great Floor Plan Beautifully Situated In The Upscale Area Of Bayview Village With 9 Ft Ceiling, Laminated Floor. Upgraded Kiten Cabinets, Countertop, And Stove, Stainless Steel Appliances, Large Balcony.Close To Hwy401, Bayview Subway Station, Bayview Village Mall, Dvp, Restaurants, Ymca, Loblaw . |
| Price | $3,000 |
| Taxes: | $0.00 |
| Occupancy: | Tenant |
| Address: | 621 Sheppard Aven East , Toronto, M2K 1B5, Toronto |
| Postal Code: | M2K 1B5 |
| Province/State: | Toronto |
| Directions/Cross Streets: | Bayview & Sheppard |
| Level/Floor | Room | Length(ft) | Width(ft) | Descriptions | |
| Room 1 | Main | Living Ro | 9.68 | 10.43 | Balcony, Carpet Free |
| Room 2 | Main | Kitchen | 8.33 | 12.5 | Backsplash, Carpet Free |
| Room 3 | Main | Bedroom | 14.76 | 9.84 | 4 Pc Ensuite, Walk-In Closet(s), Carpet Free |
| Room 4 | Main | Bedroom 2 | 10.76 | 10 | B/I Closet, Carpet Free |
| Washroom Type | No. of Pieces | Level |
| Washroom Type 1 | 4 | Flat |
| Washroom Type 2 | 3 | Flat |
| Washroom Type 3 | 0 | |
| Washroom Type 4 | 0 | |
| Washroom Type 5 | 0 |
| Total Area: | 0.00 |
| Approximatly Age: | New |
| Washrooms: | 2 |
| Heat Type: | Forced Air |
| Central Air Conditioning: | Central Air |
| Although the information displayed is believed to be accurate, no warranties or representations are made of any kind. |
| HC REALTY GROUP INC. |
|
|

Sandy Gill
Broker
Dir:
416-454-5683
Bus:
905-793-7797
| Book Showing | Email a Friend |
Jump To:
At a Glance:
| Type: | Com - Condo Apartment |
| Area: | Toronto |
| Municipality: | Toronto C15 |
| Neighbourhood: | Bayview Village |
| Style: | Apartment |
| Approximate Age: | New |
| Beds: | 2 |
| Baths: | 2 |
| Fireplace: | N |
Locatin Map:

