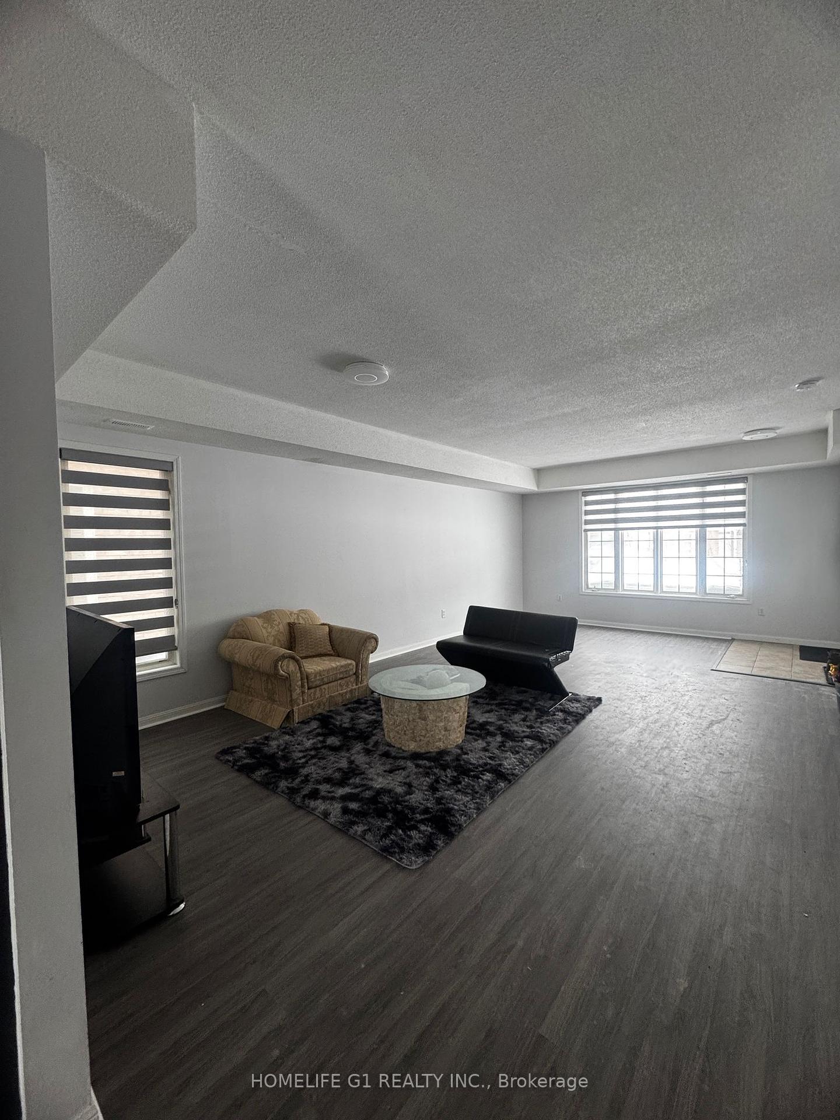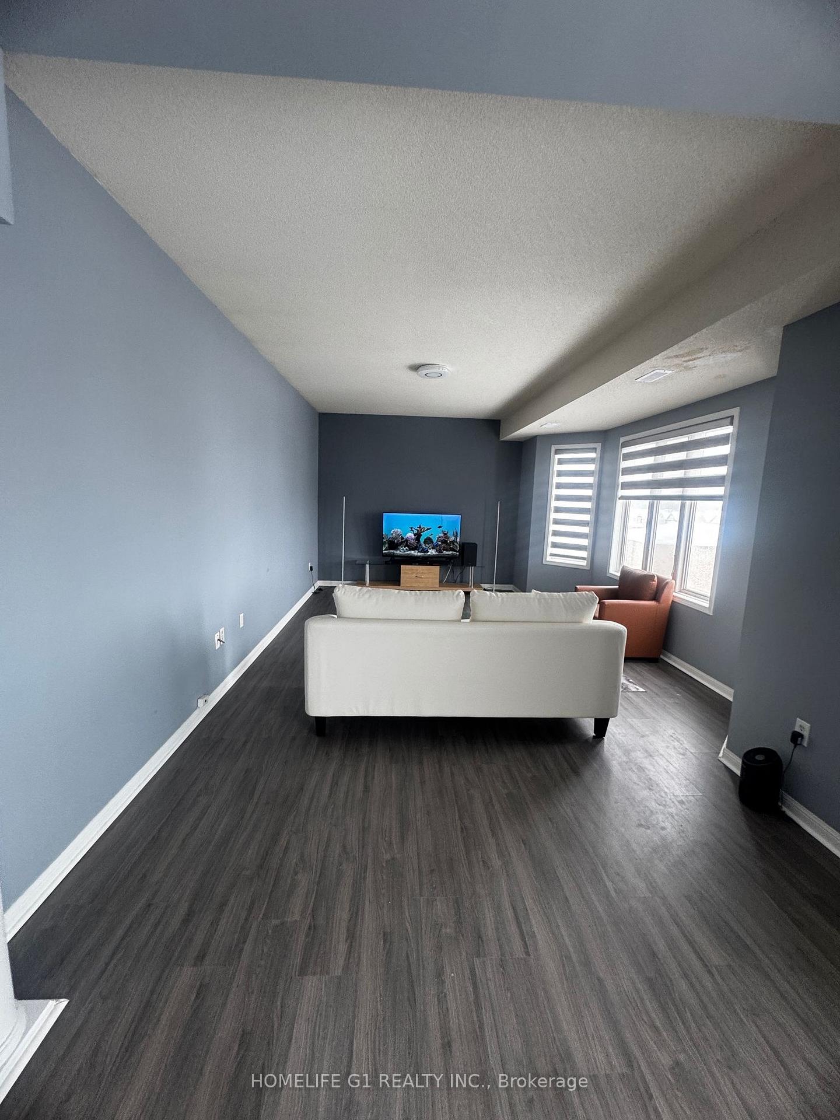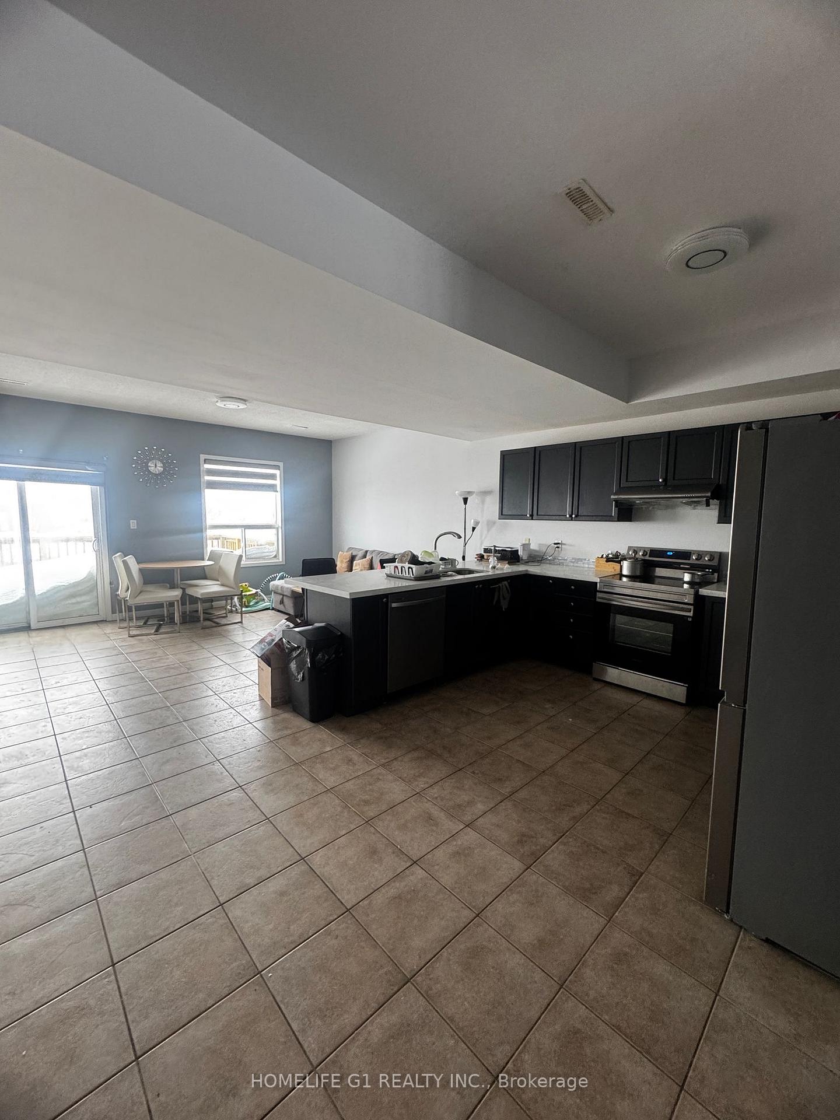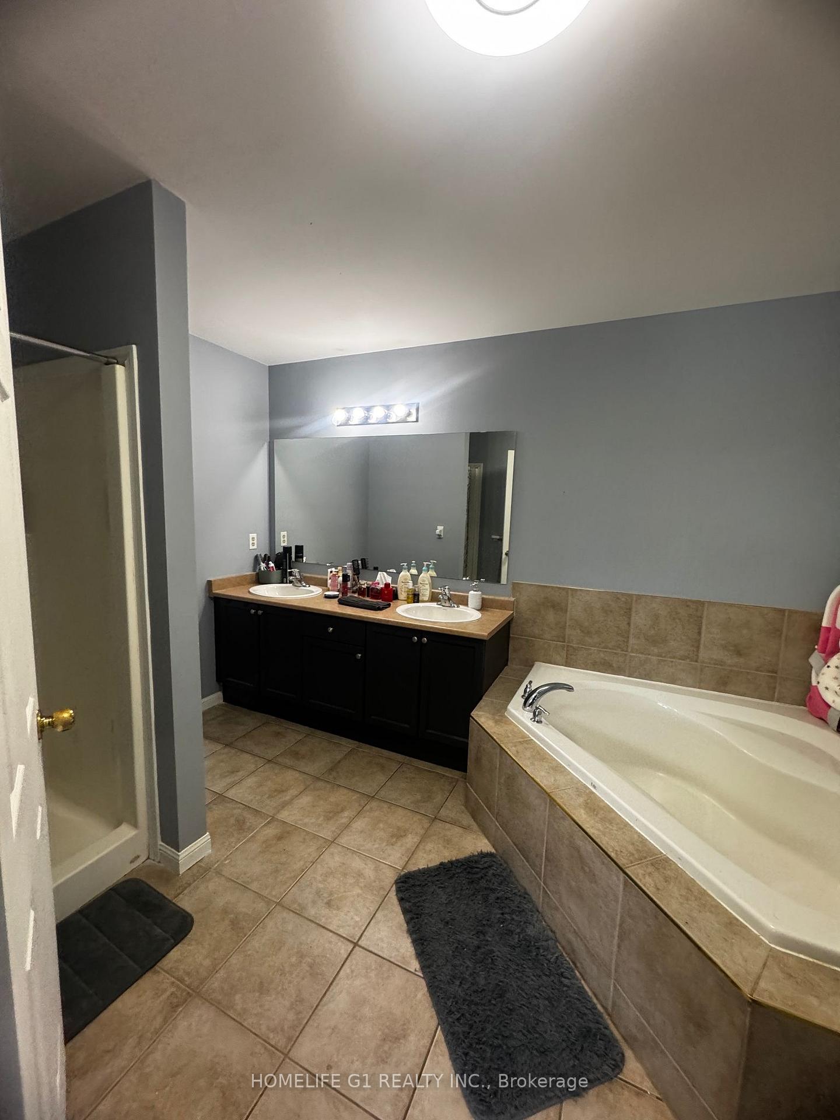$949,000
Available - For Sale
Listing ID: S11977693
357 Edgehill Dr , Barrie, L4N 9X5, Ontario
| LEGAL DUPLEX WITH SEPERATE ENTRANCE TO SECOND UNIT. SEPERATE FURNANCE, WATER HEATER AND HYDRO. INCOME POTENTIAL. WALK OUT BASEMENT UNIT TO YARD. 2 CAR GARAGE, 4 CAR PARKING. 2 FRIDGE, 2 STOVE, 2 WASHER, 2 DRYERS. UPGRADED LED LIGHT FIXTURES.NEW ZEBRA BLINDS IN BOTH UNITS. |
| Price | $949,000 |
| Taxes: | $6239.25 |
| DOM | 26 |
| Occupancy: | Tenant |
| Address: | 357 Edgehill Dr , Barrie, L4N 9X5, Ontario |
| Lot Size: | 49.00 x 110.00 (Feet) |
| Directions/Cross Streets: | FERNDALE AND EDGEHILL |
| Rooms: | 11 |
| Bedrooms: | 6 |
| Bedrooms +: | |
| Kitchens: | 2 |
| Family Room: | Y |
| Basement: | Fin W/O, Sep Entrance |
| Level/Floor | Room | Length(ft) | Width(ft) | Descriptions | |
| Room 1 | Main | Living | 15.09 | 11.81 | |
| Room 2 | 2nd | Br | 13.19 | 11.15 | |
| Room 3 | 2nd | Br | 10.5 | 9.84 | |
| Room 4 | 2nd | Br | 10.5 | 9.84 | |
| Room 5 | 2nd | Br | 10.5 | 9.84 | |
| Room 6 | 2nd | Bathroom | 5.9 | 5.25 | 5 Pc Bath |
| Room 7 | 2nd | Bathroom | 5.25 | 4.59 | 4 Pc Bath |
| Room 8 | Bsmt | Br | 10.99 | 10.5 | |
| Room 9 | Bsmt | Br | 9.97 | 9.97 | |
| Room 10 | Bsmt | Br | 9.97 | 9.97 | |
| Room 11 | Bsmt | Bathroom | 4.59 | 4.92 | 4 Pc Bath |
| Room 12 | Bsmt | Living | 14.92 | 11.64 |
| Washroom Type | No. of Pieces | Level |
| Washroom Type 1 | 5 | 2nd |
| Washroom Type 2 | 4 | 2nd |
| Approximatly Age: | 6-15 |
| Property Type: | Detached |
| Style: | 2 1/2 Storey |
| Exterior: | Brick |
| Garage Type: | Built-In |
| (Parking/)Drive: | Available |
| Drive Parking Spaces: | 4 |
| Pool: | None |
| Approximatly Age: | 6-15 |
| Approximatly Square Footage: | 2500-3000 |
| Fireplace/Stove: | N |
| Heat Source: | Gas |
| Heat Type: | Forced Air |
| Central Air Conditioning: | Central Air |
| Central Vac: | N |
| Sewers: | Sewers |
| Water: | Municipal |
| Utilities-Cable: | A |
| Utilities-Hydro: | Y |
| Utilities-Sewers: | Y |
| Utilities-Gas: | Y |
| Utilities-Municipal Water: | Y |
| Utilities-Telephone: | Y |
$
%
Years
This calculator is for demonstration purposes only. Always consult a professional
financial advisor before making personal financial decisions.
| Although the information displayed is believed to be accurate, no warranties or representations are made of any kind. |
| HOMELIFE G1 REALTY INC. |
|
|

Sandy Gill
Broker
Dir:
416-454-5683
Bus:
905-793-7797
| Book Showing | Email a Friend |
Jump To:
At a Glance:
| Type: | Freehold - Detached |
| Area: | Simcoe |
| Municipality: | Barrie |
| Neighbourhood: | Edgehill Drive |
| Style: | 2 1/2 Storey |
| Lot Size: | 49.00 x 110.00(Feet) |
| Approximate Age: | 6-15 |
| Tax: | $6,239.25 |
| Beds: | 6 |
| Baths: | 3 |
| Fireplace: | N |
| Pool: | None |
Locatin Map:
Payment Calculator:








