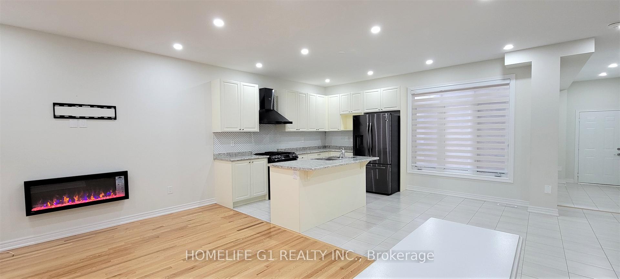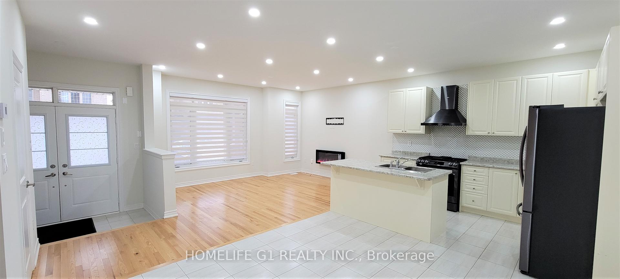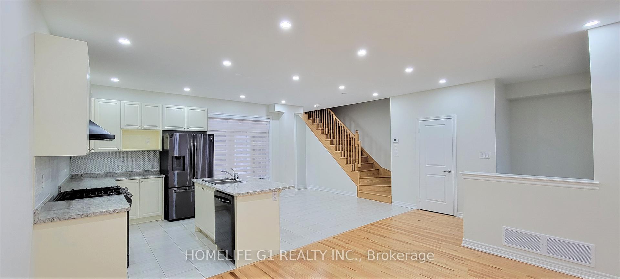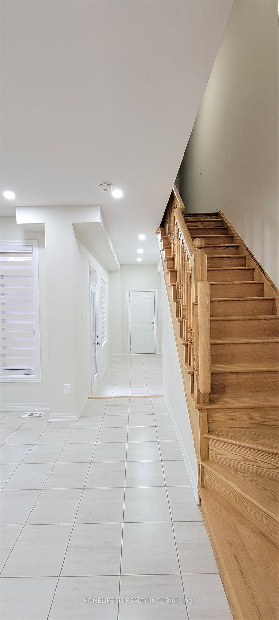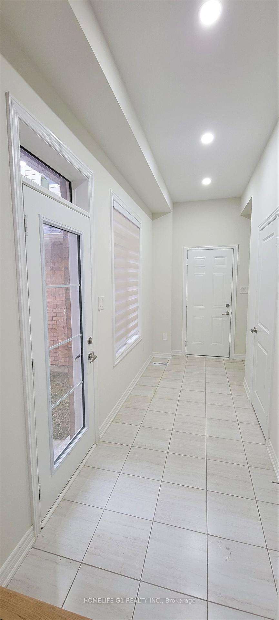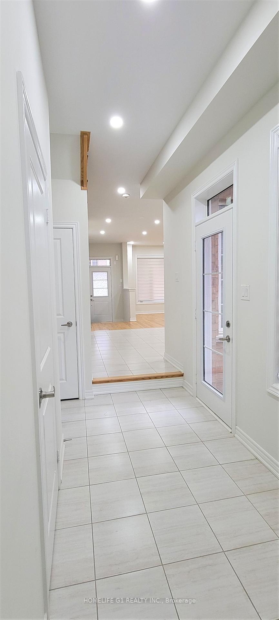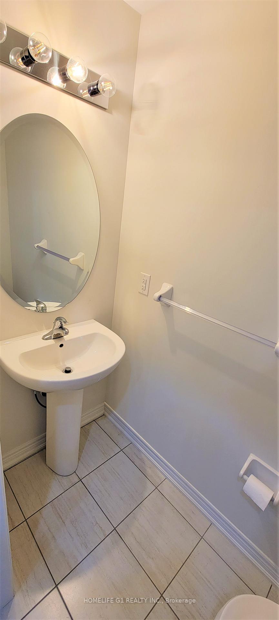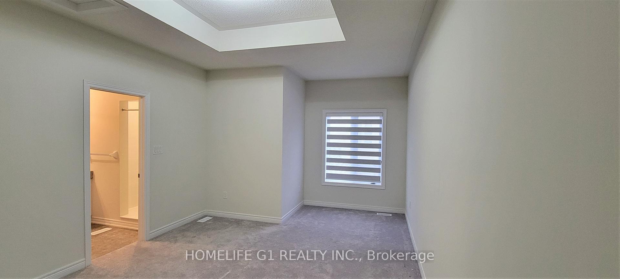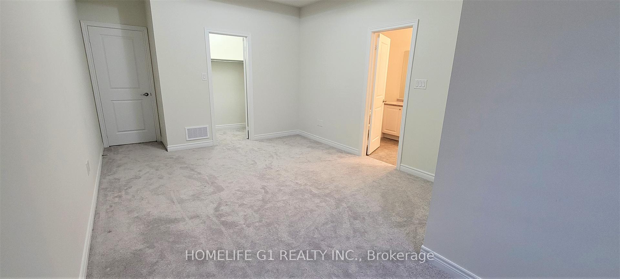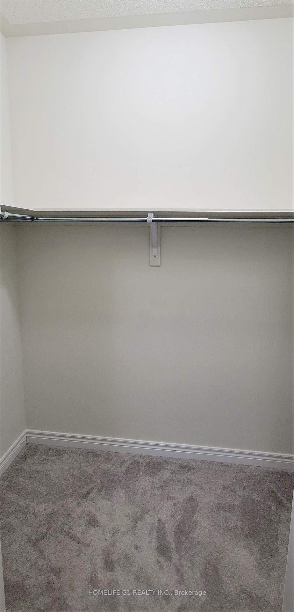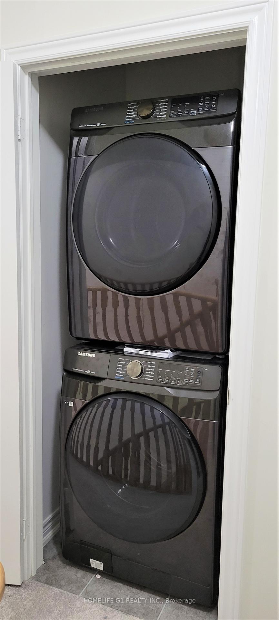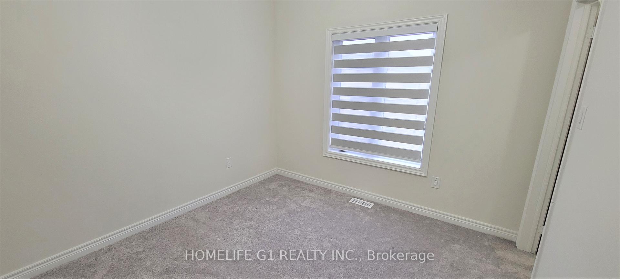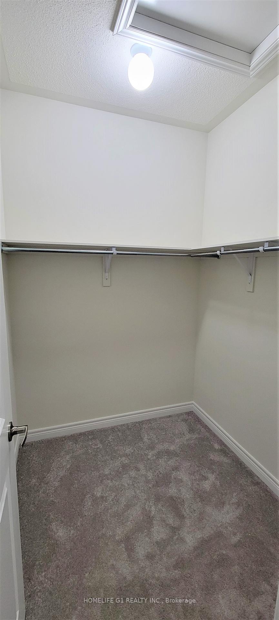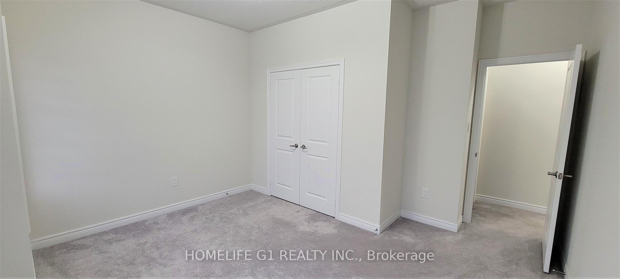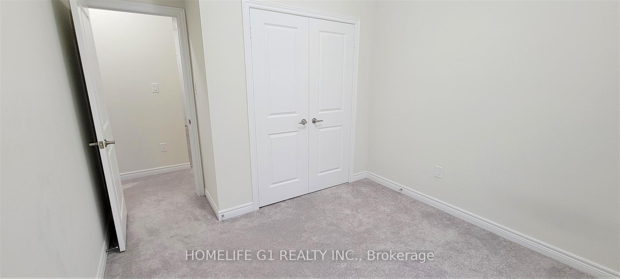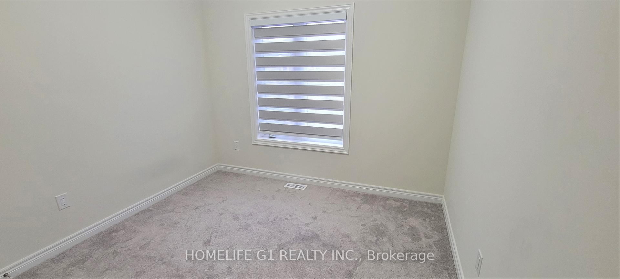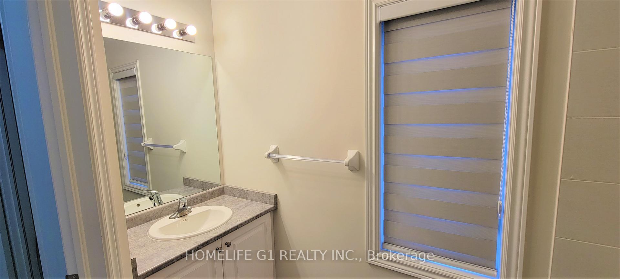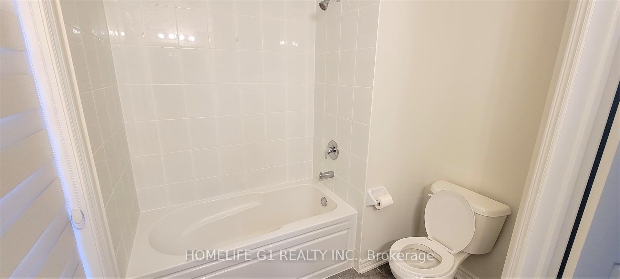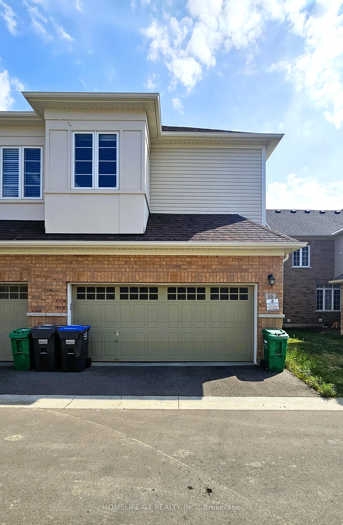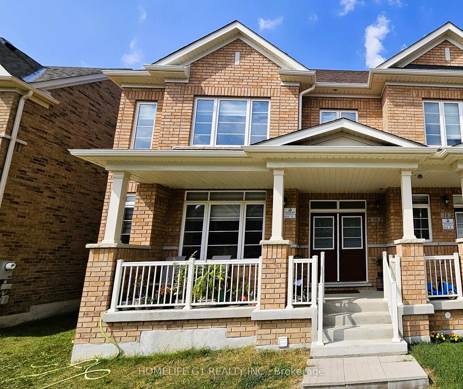$3,200
Available - For Rent
Listing ID: W11973940
16 Block Rd , Brampton, L7A 5B2, Ontario
| Look No Further! Only 4 Years Old House! Large 4 Bedroom Corner End Unit Townhome w/ Double Car Garage! Bigger Than Many Detached Houses! 1887 Sq. Ft. Of Absolute Luxury. Double Door Entrance, 9'Ceilings on Main & Upper Floor. Primary Br w/ Walk-In Closet & 4 Pc Ensuite. Second Br w/ Walk-In Closet. Pot Lights & Smooth Ceilings, Upper Floor Laundry, Flush Breakfast Bar, Beautiful Front Porch & Side Entrance from the Garden. |
| Price | $3,200 |
| DOM | 30 |
| Occupancy: | Vacant |
| Address: | 16 Block Rd , Brampton, L7A 5B2, Ontario |
| Lot Size: | 29.89 x 75.46 (Feet) |
| Directions/Cross Streets: | Mayfields Rd & Chinguacousy Rd |
| Rooms: | 9 |
| Bedrooms: | 4 |
| Bedrooms +: | |
| Kitchens: | 1 |
| Family Room: | N |
| Basement: | Apartment, Sep Entrance |
| Furnished: | N |
| Level/Floor | Room | Length(ft) | Width(ft) | Descriptions | |
| Room 1 | Main | Great Rm | 14.99 | 11.97 | Hardwood Floor, Open Concept, Combined W/Kitchen |
| Room 2 | Main | Kitchen | 7.58 | 11.64 | Centre Island, Hardwood Floor, Double Sink |
| Room 3 | Main | Breakfast | 12.07 | 11.64 | Hardwood Floor, Open Concept, W/O To Garden |
| Room 4 | 2nd | Prim Bdrm | 11.97 | 17.55 | 4 Pc Ensuite, Broadloom, W/I Closet |
| Room 5 | 2nd | Br | 9.97 | 9.64 | Broadloom, Closet, Window |
| Room 6 | 2nd | Br | 13.58 | 12.3 | Broadloom, Closet, Window |
| Room 7 | 2nd | Br | 9.97 | 10.99 | Broadloom, W/I Closet, Window |
| Washroom Type | No. of Pieces | Level |
| Washroom Type 1 | 2 | Main |
| Washroom Type 2 | 4 | 2nd |
| Washroom Type 3 | 3 | 2nd |
| Approximatly Age: | 0-5 |
| Property Type: | Att/Row/Twnhouse |
| Style: | 2-Storey |
| Exterior: | Brick, Concrete |
| Garage Type: | Attached |
| (Parking/)Drive: | Private |
| Drive Parking Spaces: | 0 |
| Pool: | None |
| Private Entrance: | Y |
| Laundry Access: | Ensuite |
| Approximatly Age: | 0-5 |
| Approximatly Square Footage: | 1500-2000 |
| Property Features: | Park, Public Transit, School |
| Parking Included: | Y |
| Fireplace/Stove: | N |
| Heat Source: | Gas |
| Heat Type: | Forced Air |
| Central Air Conditioning: | Central Air |
| Central Vac: | N |
| Ensuite Laundry: | Y |
| Sewers: | Sewers |
| Water: | Municipal |
| Utilities-Cable: | A |
| Utilities-Hydro: | A |
| Utilities-Sewers: | A |
| Utilities-Gas: | A |
| Utilities-Municipal Water: | A |
| Utilities-Telephone: | A |
| Although the information displayed is believed to be accurate, no warranties or representations are made of any kind. |
| HOMELIFE G1 REALTY INC. |
|
|

Sandy Gill
Broker
Dir:
416-454-5683
Bus:
905-793-7797
| Book Showing | Email a Friend |
Jump To:
At a Glance:
| Type: | Freehold - Att/Row/Twnhouse |
| Area: | Peel |
| Municipality: | Brampton |
| Neighbourhood: | Northwest Brampton |
| Style: | 2-Storey |
| Lot Size: | 29.89 x 75.46(Feet) |
| Approximate Age: | 0-5 |
| Beds: | 4 |
| Baths: | 3 |
| Fireplace: | N |
| Pool: | None |
Locatin Map:

